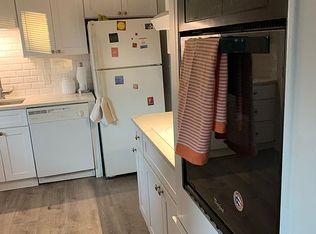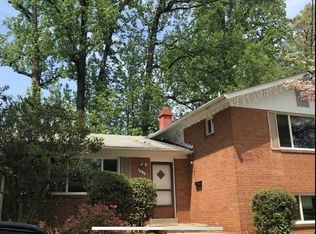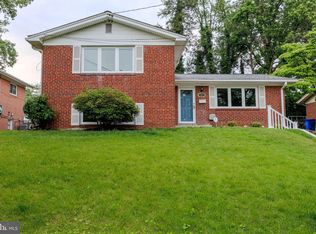Sold for $588,000 on 07/28/25
$588,000
804 Gregorio Dr, Silver Spring, MD 20901
3beds
1,497sqft
Single Family Residence
Built in 1959
6,180 Square Feet Lot
$586,700 Zestimate®
$393/sqft
$3,115 Estimated rent
Home value
$586,700
$540,000 - $640,000
$3,115/mo
Zestimate® history
Loading...
Owner options
Explore your selling options
What's special
HERE IS YOUR CHANCE TO BUY THIS SUPER RENOVATED & UPDATED ALL BRICK SINGLE FAMILY HOME WITH A NICE FENCED IN BACKYARD & SCREENED PORCH! BEAUTIFUL REFINISHED REAL HARDWOOD FLOORS ON MAIN AND UPPER LEVELS! NEW KITCHEN WITH QUARTZ COUNTERS TOPS! WHITE CABINETS! STAINLESS STEEL APPLIANCES! AWESOME CERAMIC BACKSPLASH & MORE! ALL BATHROOMS HAVE BEEN REDONE AND LOOK GREAT! NEW FRONT & BACK DOOR! WONDERFUL ALL BRICK FIREPLACE! CATHEDRAL CEILINGS AND UPDATED WINDOWS! JUST PAINTED! LOTS OF STORAGE & THIS CLEAN AND BRIGHT HOME SPARKLES! BETTER HURRY BEFORE IT IS GONE!!
Zillow last checked: 8 hours ago
Listing updated: July 28, 2025 at 04:56am
Listed by:
Terry Gribbin 301-346-1483,
Gribbin Realty LLC
Bought with:
Mickey Tung, 0665113
Smart Realty, LLC
Source: Bright MLS,MLS#: MDMC2186620
Facts & features
Interior
Bedrooms & bathrooms
- Bedrooms: 3
- Bathrooms: 3
- Full bathrooms: 2
- 1/2 bathrooms: 1
Basement
- Area: 646
Heating
- Forced Air, Natural Gas
Cooling
- Central Air, Electric
Appliances
- Included: Dishwasher, Disposal, Dryer, Self Cleaning Oven, Range Hood, Refrigerator, Washer, Microwave, Gas Water Heater
Features
- Kitchen - Table Space, Eat-in Kitchen, Primary Bath(s), Floor Plan - Traditional, Bathroom - Walk-In Shower, Breakfast Area, Built-in Features, Butlers Pantry, Dining Area, Formal/Separate Dining Room, Walk-In Closet(s)
- Windows: Window Treatments
- Basement: Side Entrance,Full,Improved,Exterior Entry,Partially Finished,Space For Rooms,Workshop
- Number of fireplaces: 1
- Fireplace features: Free Standing, Brick, Mantel(s), Screen, Wood Burning
Interior area
- Total structure area: 1,820
- Total interior livable area: 1,497 sqft
- Finished area above ground: 1,174
- Finished area below ground: 323
Property
Parking
- Total spaces: 1
- Parking features: Concrete, Off Street, Driveway, On Street
- Uncovered spaces: 1
Accessibility
- Accessibility features: None
Features
- Levels: Multi/Split,Three
- Stories: 3
- Patio & porch: Brick, Patio
- Exterior features: Other
- Pool features: None
- Fencing: Back Yard
Lot
- Size: 6,180 sqft
Details
- Additional structures: Above Grade, Below Grade
- Parcel number: 161301401717
- Zoning: R60
- Special conditions: Standard
Construction
Type & style
- Home type: SingleFamily
- Property subtype: Single Family Residence
Materials
- Brick
- Foundation: Brick/Mortar
- Roof: Composition
Condition
- Very Good
- New construction: No
- Year built: 1959
Utilities & green energy
- Sewer: Public Sewer
- Water: Public
- Utilities for property: Cable Available, Water Available, Sewer Available, Natural Gas Available, Phone, Electricity Available
Community & neighborhood
Location
- Region: Silver Spring
- Subdivision: Franklin Vale
Other
Other facts
- Listing agreement: Exclusive Right To Sell
- Ownership: Fee Simple
Price history
| Date | Event | Price |
|---|---|---|
| 7/28/2025 | Sold | $588,000-0.3%$393/sqft |
Source: | ||
| 7/3/2025 | Contingent | $589,999$394/sqft |
Source: | ||
| 6/20/2025 | Listed for sale | $589,999+59.9%$394/sqft |
Source: | ||
| 11/4/2016 | Listing removed | $2,190-0.2%$1/sqft |
Source: Gribbin Realty LLC #MC9787297 | ||
| 4/18/2015 | Listing removed | $2,195$1/sqft |
Source: Gribbin Realty LLC #MC8556109 | ||
Public tax history
| Year | Property taxes | Tax assessment |
|---|---|---|
| 2025 | $5,838 +27.9% | $436,033 +10% |
| 2024 | $4,563 +0.6% | $396,400 +0.7% |
| 2023 | $4,534 +5.2% | $393,533 +0.7% |
Find assessor info on the county website
Neighborhood: Franklin Vale
Nearby schools
GreatSchools rating
- NAMontgomery Knolls Elementary SchoolGrades: PK-2Distance: 0.3 mi
- 5/10Eastern Middle SchoolGrades: 6-8Distance: 0.3 mi
- 7/10Montgomery Blair High SchoolGrades: 9-12Distance: 1.1 mi
Schools provided by the listing agent
- Middle: Eastern
- High: Montgomery Blair
- District: Montgomery County Public Schools
Source: Bright MLS. This data may not be complete. We recommend contacting the local school district to confirm school assignments for this home.

Get pre-qualified for a loan
At Zillow Home Loans, we can pre-qualify you in as little as 5 minutes with no impact to your credit score.An equal housing lender. NMLS #10287.
Sell for more on Zillow
Get a free Zillow Showcase℠ listing and you could sell for .
$586,700
2% more+ $11,734
With Zillow Showcase(estimated)
$598,434

