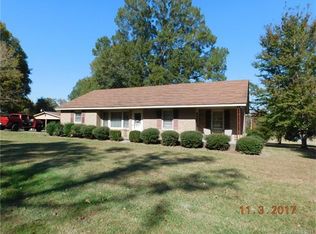Closed
$215,000
804 Gw Broome Rd, Monroe, NC 28112
3beds
1,529sqft
Single Family Residence
Built in 1951
1.18 Acres Lot
$217,900 Zestimate®
$141/sqft
$1,859 Estimated rent
Home value
$217,900
$205,000 - $231,000
$1,859/mo
Zestimate® history
Loading...
Owner options
Explore your selling options
What's special
Charming traditional brick ranch on a spacious 1.17-acre homesite just minutes from downtown Monroe. This 3-bedroom, 1-bath home offers approx. 1,486 HSF with tons of potenti. Enjoy original hardwood floors, a detached garage, and a peaceful country setting on a quiet street. Recent improvements include: repaired drain line from septic tank to distribution box, new distribution box, and septic pumped in 2024; installation of a French drain across the front and right side of the home; replaced flooring and joists in the room with fireplace; updated bathroom with new shower wall and removed old tile; removed carpet throughout; replaced several interior and two storm doors; new power wire to pump house; graded backyard for improved drainage; new shutters, interior paint, and blinds. Roof and front rafters were replaced/connected in 2018. Property includes two parcels (09-247-023 & 09-247-024A). Sold As-Is and priced to sell—don’t miss this versatile opportunity!
Zillow last checked: 8 hours ago
Listing updated: June 05, 2025 at 07:36pm
Listing Provided by:
Kevin Senter kevin@senterandcompany.com,
Senter & Company LLC,
Robin Senter Walton,
Senter & Company LLC
Bought with:
Josh Burnett
EXP Realty LLC Ballantyne
Source: Canopy MLS as distributed by MLS GRID,MLS#: 4256833
Facts & features
Interior
Bedrooms & bathrooms
- Bedrooms: 3
- Bathrooms: 1
- Full bathrooms: 1
- Main level bedrooms: 3
Primary bedroom
- Level: Main
Bedroom s
- Level: Main
Bedroom s
- Level: Main
Bathroom full
- Level: Main
Dining room
- Level: Main
Kitchen
- Level: Main
Laundry
- Level: Main
Living room
- Level: Main
Heating
- Heat Pump
Cooling
- Heat Pump
Appliances
- Included: Electric Oven, Electric Range, Electric Water Heater
- Laundry: Utility Room, Laundry Room
Features
- Flooring: Vinyl, Wood
- Has basement: No
- Fireplace features: Living Room
Interior area
- Total structure area: 1,529
- Total interior livable area: 1,529 sqft
- Finished area above ground: 1,529
- Finished area below ground: 0
Property
Parking
- Total spaces: 2
- Parking features: Driveway, Detached Garage, Garage on Main Level
- Garage spaces: 2
- Has uncovered spaces: Yes
Features
- Levels: One
- Stories: 1
Lot
- Size: 1.18 Acres
Details
- Parcel number: 09247023
- Zoning: AJ0
- Special conditions: Standard
Construction
Type & style
- Home type: SingleFamily
- Property subtype: Single Family Residence
Materials
- Brick Full
- Foundation: Crawl Space
Condition
- New construction: No
- Year built: 1951
Utilities & green energy
- Sewer: Septic Installed
- Water: Well
Community & neighborhood
Location
- Region: Monroe
- Subdivision: None
Other
Other facts
- Listing terms: Cash,Conventional
- Road surface type: Gravel, Paved
Price history
| Date | Event | Price |
|---|---|---|
| 6/5/2025 | Sold | $215,000-8.5%$141/sqft |
Source: | ||
| 5/23/2025 | Pending sale | $235,000$154/sqft |
Source: | ||
| 5/21/2025 | Listed for sale | $235,000+76.8%$154/sqft |
Source: | ||
| 3/21/2018 | Sold | $132,900$87/sqft |
Source: | ||
Public tax history
| Year | Property taxes | Tax assessment |
|---|---|---|
| 2025 | $53 -49.7% | $11,700 -32% |
| 2024 | $105 +0.5% | $17,200 |
| 2023 | $105 | $17,200 |
Find assessor info on the county website
Neighborhood: 28112
Nearby schools
GreatSchools rating
- 4/10Walter Bickett Elementary SchoolGrades: PK-5Distance: 2.5 mi
- 1/10Monroe Middle SchoolGrades: 6-8Distance: 2.6 mi
- 2/10Monroe High SchoolGrades: 9-12Distance: 2.9 mi
Get a cash offer in 3 minutes
Find out how much your home could sell for in as little as 3 minutes with a no-obligation cash offer.
Estimated market value$217,900
Get a cash offer in 3 minutes
Find out how much your home could sell for in as little as 3 minutes with a no-obligation cash offer.
Estimated market value
$217,900
