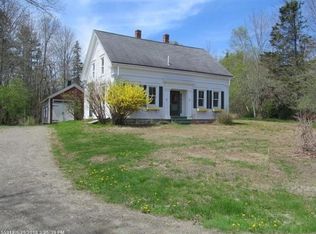Closed
$275,000
804 Main Road, Islesboro, ME 04848
3beds
876sqft
Single Family Residence
Built in 1900
5.85 Acres Lot
$301,700 Zestimate®
$314/sqft
$1,714 Estimated rent
Home value
$301,700
$256,000 - $344,000
$1,714/mo
Zestimate® history
Loading...
Owner options
Explore your selling options
What's special
Island Landmark North of the Narrows.
Welcoming Three-Bedroom Ranch and Barn set back from road on 5.85 acres. Original 1900 homestead of Jason W. Ladd with hand-hewn beams and field stone foundation was renovated in 1968. Covered front porch, wonderful wide wrap around deck, 24 x 26 two-story gambrel garage, workshop and loft. Tiled kitchen with brick wall pass-through to living room hearth. Three bedrooms and full bath on one level. Majestic maple trees edge the serene front yard and circular driveway. Mature shrubs, perennial beds, and open woods complete the picture. $325,000.
Zillow last checked: 8 hours ago
Listing updated: January 15, 2025 at 07:08pm
Listed by:
Island Property
Bought with:
Island Property
Source: Maine Listings,MLS#: 1567287
Facts & features
Interior
Bedrooms & bathrooms
- Bedrooms: 3
- Bathrooms: 1
- Full bathrooms: 1
Bedroom 1
- Level: First
Bedroom 2
- Level: First
Bedroom 3
- Level: First
Kitchen
- Level: First
Laundry
- Level: First
Living room
- Level: First
Heating
- Heat Pump, Hot Water
Cooling
- Heat Pump
Appliances
- Included: Dishwasher, Dryer, Microwave, Electric Range, Refrigerator, Washer
Features
- 1st Floor Bedroom, 1st Floor Primary Bedroom w/Bath, Bathtub, One-Floor Living, Shower
- Flooring: Tile, Wood
- Basement: Bulkhead,Exterior Entry,Dirt Floor,Full
- Number of fireplaces: 1
Interior area
- Total structure area: 876
- Total interior livable area: 876 sqft
- Finished area above ground: 876
- Finished area below ground: 0
Property
Parking
- Total spaces: 1
- Parking features: Paved, 1 - 4 Spaces, Detached, Heated Garage, Storage
- Garage spaces: 1
Features
- Patio & porch: Deck, Porch
- Has view: Yes
- View description: Scenic, Trees/Woods
Lot
- Size: 5.85 Acres
- Features: Neighborhood, Rural, Level, Open Lot, Landscaped, Wooded
Details
- Additional structures: Shed(s)
- Parcel number: ISBRM0024L0008
- Zoning: rural residential
- Other equipment: Internet Access Available
Construction
Type & style
- Home type: SingleFamily
- Architectural style: Ranch
- Property subtype: Single Family Residence
Materials
- Wood Frame, Shingle Siding
- Foundation: Slab, Block, Stone
- Roof: Shingle
Condition
- Year built: 1900
Utilities & green energy
- Electric: Circuit Breakers
- Sewer: Private Sewer
- Water: Private, Well
Green energy
- Energy efficient items: Insulated Foundation
Community & neighborhood
Location
- Region: Islesboro
Other
Other facts
- Road surface type: Paved
Price history
| Date | Event | Price |
|---|---|---|
| 12/5/2023 | Sold | $275,000-15.4%$314/sqft |
Source: | ||
| 12/5/2023 | Pending sale | $325,000$371/sqft |
Source: | ||
| 12/5/2023 | Listed for sale | $325,000$371/sqft |
Source: | ||
| 10/25/2023 | Contingent | $325,000$371/sqft |
Source: | ||
| 8/15/2023 | Listed for sale | $325,000$371/sqft |
Source: | ||
Public tax history
| Year | Property taxes | Tax assessment |
|---|---|---|
| 2024 | $3,071 +8.2% | $258,100 |
| 2023 | $2,839 -6.8% | $258,100 +52.5% |
| 2022 | $3,047 +2% | $169,300 |
Find assessor info on the county website
Neighborhood: 04848
Nearby schools
GreatSchools rating
- 9/10Islesboro Central SchoolGrades: K-12Distance: 4.8 mi
Get pre-qualified for a loan
At Zillow Home Loans, we can pre-qualify you in as little as 5 minutes with no impact to your credit score.An equal housing lender. NMLS #10287.
