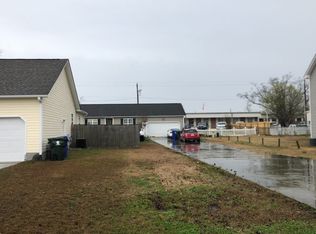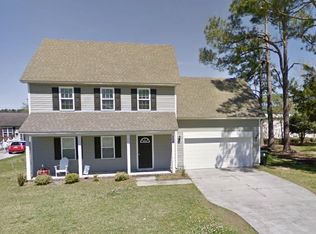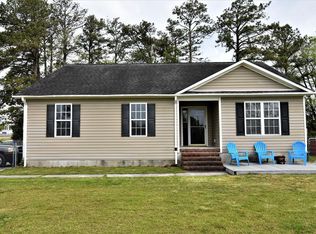Sold for $282,500 on 05/27/25
$282,500
804 Mann Street, Newport, NC 28570
3beds
1,382sqft
Single Family Residence
Built in 2008
10,018.8 Square Feet Lot
$284,300 Zestimate®
$204/sqft
$1,941 Estimated rent
Home value
$284,300
$250,000 - $324,000
$1,941/mo
Zestimate® history
Loading...
Owner options
Explore your selling options
What's special
Motivated Seller!!! Cute 3 BR 2 bath home in Newport. Entering the home under a covered porch, Dining room on your left that transitions to the Kitchen. Kitchen has Stainless Steel Appliances, Pantry, nice countertop space and a breakfast bar. Open concept plan to the Living room with corner fireplace and ceiling fan. Master offer Trey ceiling, ceiling fan and a walk-in closet. Master has its own full bath with Dual sinks. Out the back sliding doors is a large, covered deck to be able to enjoy entertaining friends or just relaxing in the fresh air. Back yard has a wood fence with safety for the kids or pets to play. Seller is offering to replace the flooring with LVP throughout the home with an acceptable offer at closing. Buyer would be able to select the color of choice from LVP Warehouse in Havelock. Couple of samples on kitchen counter.
Zillow last checked: 8 hours ago
Listing updated: May 29, 2025 at 12:29pm
Listed by:
Edward Buzz Raines 252-342-8668,
John Vesco Inc.
Bought with:
Brad Goldvarg, 344083
COLDWELL BANKER SEA COAST ADVANTAGE
Source: Hive MLS,MLS#: 100498917 Originating MLS: Carteret County Association of Realtors
Originating MLS: Carteret County Association of Realtors
Facts & features
Interior
Bedrooms & bathrooms
- Bedrooms: 3
- Bathrooms: 2
- Full bathrooms: 2
Primary bedroom
- Level: Main
- Dimensions: 15.08 x 13.58
Bedroom 2
- Level: Main
- Dimensions: 11 x 10.9
Bedroom 3
- Level: Main
- Dimensions: 11.08 x 9.67
Dining room
- Level: Main
- Dimensions: 11.75 x 10.9
Kitchen
- Level: Main
- Dimensions: 12 x 10.42
Living room
- Level: Main
- Dimensions: 15.9 x 13.42
Heating
- Heat Pump, Electric
Cooling
- Central Air, Heat Pump
Appliances
- Included: Electric Oven, Built-In Microwave, Refrigerator, Ice Maker, Dishwasher
- Laundry: In Garage
Features
- Master Downstairs, Walk-in Closet(s), Tray Ceiling(s), Ceiling Fan(s), Blinds/Shades, Gas Log, Walk-In Closet(s)
- Flooring: Carpet, Vinyl
- Attic: Access Only
- Has fireplace: Yes
- Fireplace features: Gas Log
Interior area
- Total structure area: 1,382
- Total interior livable area: 1,382 sqft
Property
Parking
- Total spaces: 2
- Parking features: Concrete
Features
- Levels: One
- Stories: 1
- Patio & porch: Covered, Deck, Porch
- Fencing: Back Yard,Wood
Lot
- Size: 10,018 sqft
- Dimensions: Appro x 90' x 111' x 90' x 111'
Details
- Parcel number: 634809252242000
- Zoning: Residential
- Special conditions: Standard
Construction
Type & style
- Home type: SingleFamily
- Property subtype: Single Family Residence
Materials
- Vinyl Siding
- Foundation: Crawl Space
- Roof: Architectural Shingle
Condition
- New construction: No
- Year built: 2008
Utilities & green energy
- Sewer: Pump Station, Public Sewer
- Water: Public
- Utilities for property: Sewer Available, Water Available
Community & neighborhood
Security
- Security features: Smoke Detector(s)
Location
- Region: Newport
- Subdivision: Not In Subdivision
Other
Other facts
- Listing agreement: Exclusive Right To Sell
- Listing terms: Cash,Conventional,FHA,USDA Loan,VA Loan
Price history
| Date | Event | Price |
|---|---|---|
| 5/27/2025 | Sold | $282,500-4.2%$204/sqft |
Source: | ||
| 4/19/2025 | Contingent | $295,000$213/sqft |
Source: | ||
| 4/14/2025 | Price change | $295,000-1.6%$213/sqft |
Source: | ||
| 4/8/2025 | Price change | $299,900-1.7%$217/sqft |
Source: | ||
| 4/4/2025 | Listed for sale | $305,000+64.9%$221/sqft |
Source: | ||
Public tax history
| Year | Property taxes | Tax assessment |
|---|---|---|
| 2024 | $651 +14.6% | $162,540 |
| 2023 | $568 +2.9% | $162,540 |
| 2022 | $551 | $162,540 +2.7% |
Find assessor info on the county website
Neighborhood: 28570
Nearby schools
GreatSchools rating
- 8/10Newport Elementary SchoolGrades: K-5Distance: 0.1 mi
- 4/10Newport Middle SchoolGrades: 6-8Distance: 1.1 mi
- 3/10West Carteret High SchoolGrades: 9-12Distance: 5.5 mi
Schools provided by the listing agent
- Elementary: Newport
- Middle: Newport
- High: West Carteret
Source: Hive MLS. This data may not be complete. We recommend contacting the local school district to confirm school assignments for this home.

Get pre-qualified for a loan
At Zillow Home Loans, we can pre-qualify you in as little as 5 minutes with no impact to your credit score.An equal housing lender. NMLS #10287.
Sell for more on Zillow
Get a free Zillow Showcase℠ listing and you could sell for .
$284,300
2% more+ $5,686
With Zillow Showcase(estimated)
$289,986

