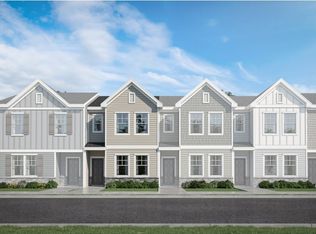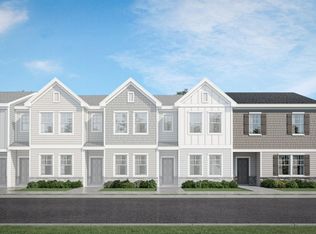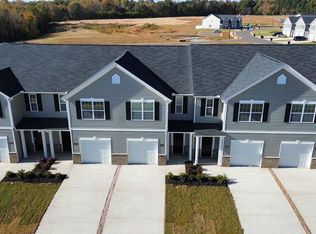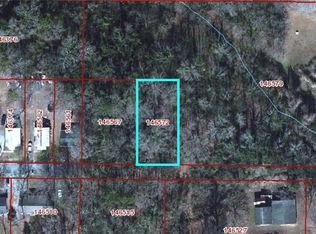Sold for $324,990 on 11/05/24
$324,990
804 Maple Branch Cir #111, Graham, NC 27253
3beds
1,924sqft
Single Family Residence, Residential
Built in 2024
4,791.6 Square Feet Lot
$326,800 Zestimate®
$169/sqft
$-- Estimated rent
Home value
$326,800
$281,000 - $382,000
Not available
Zestimate® history
Loading...
Owner options
Explore your selling options
What's special
Brand NEW construction in Graham, close to Tanger outlets, Alamance Regional Hospital, Elon University, Alamance Shopping Center and more!! This beautiful Chadwick plan is a top-seller for Lennar with an amazing open layout on the first floor. The large kitchen looks onto the combined dining and living areas with ample windows allowing for great natural light. The 2nd floor has a dedicated and functional loft, which can be used as a home office, 2nd living room or playroom! The loft separates the spacious guest bedrooms from the luxurious owner's suite at the back of the home. This particular home features espresso cabinetry throughout, granite counters in the kitchen, vinyl plank flooring throughout the main level, large homesite and more! This home has already started construction and is estimated for October completion.
Zillow last checked: 8 hours ago
Listing updated: February 18, 2025 at 06:25am
Listed by:
Matthew Lovelace 919-926-2609,
Lennar Carolinas LLC
Bought with:
Joshua Smith, 276189
Coldwell Banker - HPW
Source: Doorify MLS,MLS#: 10049033
Facts & features
Interior
Bedrooms & bathrooms
- Bedrooms: 3
- Bathrooms: 3
- Full bathrooms: 2
- 1/2 bathrooms: 1
Heating
- Gas Pack, Natural Gas
Cooling
- Gas, Heat Pump
Appliances
- Included: Dishwasher, Disposal, Electric Water Heater, Free-Standing Gas Oven, Free-Standing Range, Gas Cooktop, Gas Range, Microwave, Oven, Range, Stainless Steel Appliance(s), Water Heater
- Laundry: Laundry Room, Upper Level
Features
- Entrance Foyer, High Speed Internet, Kitchen Island, Pantry, Smooth Ceilings, Tray Ceiling(s), Walk-In Closet(s), Walk-In Shower, Water Closet
- Flooring: Carpet, Ceramic Tile, Vinyl, Plank, Tile, Varies
- Windows: Screens
- Number of fireplaces: 1
- Fireplace features: Family Room
- Common walls with other units/homes: No Common Walls
Interior area
- Total structure area: 1,924
- Total interior livable area: 1,924 sqft
- Finished area above ground: 1,924
- Finished area below ground: 0
Property
Parking
- Total spaces: 4
- Parking features: Attached, Concrete, Garage, Garage Door Opener
- Attached garage spaces: 2
- Uncovered spaces: 2
Features
- Levels: Two
- Stories: 2
- Patio & porch: Patio
- Exterior features: Private Yard, Smart Camera(s)/Recording
- Pool features: None
- Spa features: None
- Fencing: None
- Has view: Yes
- View description: Neighborhood
Lot
- Size: 4,791 sqft
- Dimensions: 40 x 121 x 40 x 121
- Features: Landscaped
Details
- Additional structures: None
- Parcel number: 145232
- Special conditions: Standard
Construction
Type & style
- Home type: SingleFamily
- Architectural style: Traditional
- Property subtype: Single Family Residence, Residential
Materials
- Batts Insulation, Blown-In Insulation, Vinyl Siding
- Foundation: Slab
- Roof: Asphalt, Shingle
Condition
- New construction: Yes
- Year built: 2024
- Major remodel year: 2024
Details
- Builder name: Lennar
Utilities & green energy
- Sewer: Public Sewer
- Water: Public
- Utilities for property: Cable Available, Electricity Available, Natural Gas Available, Natural Gas Connected, Sewer Available, Sewer Connected, Water Available, Water Connected
Community & neighborhood
Location
- Region: Graham
- Subdivision: Sagecroft
HOA & financial
HOA
- Has HOA: Yes
- HOA fee: $100 monthly
- Amenities included: Dog Park, Management, Playground, Trail(s)
- Services included: Internet, Storm Water Maintenance
Other
Other facts
- Road surface type: Asphalt
Price history
| Date | Event | Price |
|---|---|---|
| 11/5/2024 | Sold | $324,990$169/sqft |
Source: | ||
| 10/8/2024 | Pending sale | $324,990$169/sqft |
Source: | ||
| 9/10/2024 | Price change | $324,990-7.2%$169/sqft |
Source: | ||
| 8/26/2024 | Listed for sale | $350,175$182/sqft |
Source: | ||
Public tax history
Tax history is unavailable.
Neighborhood: 27253
Nearby schools
GreatSchools rating
- 5/10South Graham ElementaryGrades: PK-5Distance: 0.8 mi
- 2/10Southern MiddleGrades: 6-8Distance: 3.7 mi
- 6/10Southern HighGrades: 9-12Distance: 3.8 mi
Schools provided by the listing agent
- Elementary: Alamance - S Graham
- Middle: Alamance - Southern
- High: Alamance - Southern High
Source: Doorify MLS. This data may not be complete. We recommend contacting the local school district to confirm school assignments for this home.

Get pre-qualified for a loan
At Zillow Home Loans, we can pre-qualify you in as little as 5 minutes with no impact to your credit score.An equal housing lender. NMLS #10287.



