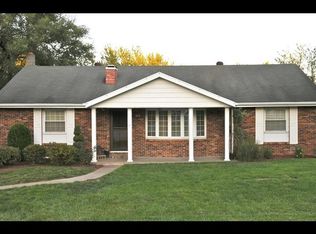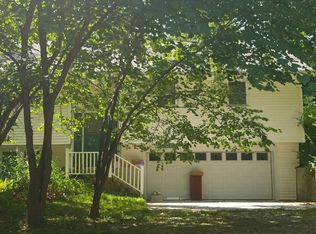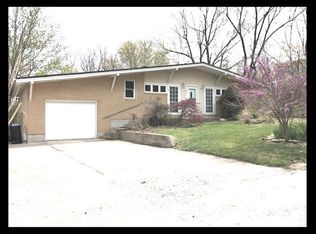Sold on 12/04/25
Price Unknown
804 Maple Ln, Macon, MO 63552
3beds
1,271sqft
Single Family Residence
Built in 1968
9,000 Square Feet Lot
$145,100 Zestimate®
$--/sqft
$1,510 Estimated rent
Home value
$145,100
Estimated sales range
Not available
$1,510/mo
Zestimate® history
Loading...
Owner options
Explore your selling options
What's special
Beautifully updated home in a welcoming neighborhood! Features include a freshly painted upstairs, a durable 2-year-old metal roof, and 3-year-old energy-efficient windows. With 3–4 bedrooms and 2.5 baths, there's plenty of space for family, guests, or a home office. Enjoy new front landscaping and a small, easy-to-maintain yard. The home also offers both a garage and a carport for added convenience. Located in a friendly community, this move-in-ready home blends comfort, style, and functionality—perfect for modern living. Call Tiger Country Realty at 660-385-7297.
Zillow last checked: 8 hours ago
Listing updated: December 08, 2025 at 08:33am
Listed by:
Sonja Gittings 660-651-4107,
Tiger Country Realty
Bought with:
Cory Rainey, 2016022984
CR Home Services
Source: Northeast Central AOR,MLS#: 41764
Facts & features
Interior
Bedrooms & bathrooms
- Bedrooms: 3
- Bathrooms: 3
- Full bathrooms: 2
- 1/2 bathrooms: 1
Bedroom 1
- Level: Main
- Area: 117.6
- Dimensions: 8.11 x 14.5
Bedroom 2
- Level: Main
- Area: 146.45
- Dimensions: 14.5 x 10.1
Bedroom 3
- Level: Main
- Area: 135.7
- Dimensions: 11.8 x 11.5
Bedroom 4
- Level: Basement
- Area: 132.21
- Dimensions: 11.3 x 11.7
Bathroom 1
- Level: Main
- Area: 55.48
- Dimensions: 7.3 x 7.6
Bathroom 2
- Level: Main
- Area: 49.92
- Dimensions: 6.4 x 7.8
Bathroom 3
- Level: Basement
- Area: 31.8
- Dimensions: 5.3 x 6
Family room
- Level: Basement
- Area: 349.93
- Dimensions: 24.8 x 14.11
Kitchen
- Level: Main
- Area: 165.19
- Dimensions: 13.11 x 12.6
Living room
- Level: Main
- Area: 275.37
- Dimensions: 13.7 x 20.1
Heating
- Forced Gas
Cooling
- Ceiling Fan(s), Central Air
Appliances
- Included: Dishwasher, Disposal, Electric Oven/Range, Refrigerator, Gas Water Heater
- Laundry: Laundry Hookup: Basement
Features
- Dry Wall, Paneling
- Flooring: Laminate
- Doors: Storm Door(s)
- Windows: Vinyl, Window Treatments
- Basement: Full,Walk-Out Access
- Has fireplace: No
- Fireplace features: None
Interior area
- Total structure area: 1,271
- Total interior livable area: 1,271 sqft
Property
Parking
- Total spaces: 1
- Parking features: One Car, Carport
- Garage spaces: 1
- Has carport: Yes
Features
- Patio & porch: Rear Porch, Deck, Patio
- Fencing: None
Lot
- Size: 9,000 sqft
- Dimensions: 90x100
Details
- Parcel number: 072519051502018000300
Construction
Type & style
- Home type: SingleFamily
- Architectural style: Ranch
- Property subtype: Single Family Residence
Materials
- Vinyl Siding
- Roof: Metal
Condition
- New construction: No
- Year built: 1968
Utilities & green energy
- Gas: Natural
- Sewer: Public Sewer
- Water: Public
Community & neighborhood
Location
- Region: Macon
- Subdivision: Rolling Meadows
Other
Other facts
- Road surface type: Paved
Price history
| Date | Event | Price |
|---|---|---|
| 12/4/2025 | Sold | -- |
Source: | ||
| 11/13/2025 | Contingent | $144,000$113/sqft |
Source: | ||
| 10/13/2025 | Listed for sale | $144,000$113/sqft |
Source: | ||
| 8/28/2025 | Contingent | $144,000$113/sqft |
Source: | ||
| 8/6/2025 | Price change | $144,000-3.4%$113/sqft |
Source: | ||
Public tax history
| Year | Property taxes | Tax assessment |
|---|---|---|
| 2024 | $840 +0.4% | $16,290 |
| 2023 | $837 +4.4% | $16,290 +4.2% |
| 2022 | $802 +0.5% | $15,640 |
Find assessor info on the county website
Neighborhood: 63552
Nearby schools
GreatSchools rating
- 4/10Macon Elementary SchoolGrades: PK-5Distance: 0.3 mi
- 5/10Macon Middle SchoolGrades: 6-8Distance: 0.3 mi
- 7/10Macon Sr. High SchoolGrades: 9-12Distance: 0.3 mi
Schools provided by the listing agent
- District: Macon County R-I
Source: Northeast Central AOR. This data may not be complete. We recommend contacting the local school district to confirm school assignments for this home.


