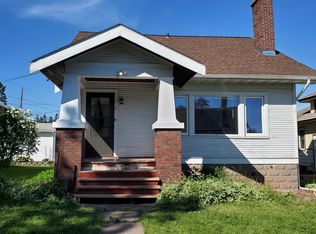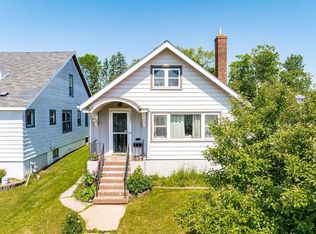Sold for $247,500 on 07/07/25
$247,500
804 N 20th Ave E, Duluth, MN 55812
3beds
1,358sqft
Single Family Residence
Built in 1927
4,356 Square Feet Lot
$255,200 Zestimate®
$182/sqft
$1,879 Estimated rent
Home value
$255,200
$240,000 - $271,000
$1,879/mo
Zestimate® history
Loading...
Owner options
Explore your selling options
What's special
Welcome to this bright and sunny home nestled in the heart of the desirable Chester Park neighborhood! Imagine starting your mornings with coffee at Sara’s Table or exploring the beautiful Chester Creek trails just steps from your front door. This inviting residence offers the perfect blend of comfort, charm, and convenience. Step inside to discover gleaming hardwood floors that flow throughout the main living spaces, creating a warm and welcoming atmosphere. The spacious living room features a cozy fireplace—ideal for relaxing evenings or entertaining friends and family. Newer windows fill the home with natural light while enhancing energy efficiency. With three comfortable bedrooms and two bathrooms, there’s plenty of space for everyone. The home also offers abundant storage options, ensuring you’ll have room for all your belongings. A two-car garage adds to the convenience, providing shelter for your vehicles and additional storage space. Enjoy the best of Duluth living with parks, UMD, and downtown just minutes away. Whether you’re an outdoor enthusiast, a student, or someone who loves the vibrant local scene, this location can’t be beat. Don’t miss your chance to own this charming Chester Park home—schedule your private tour today and experience all it has to offer!
Zillow last checked: 8 hours ago
Listing updated: September 08, 2025 at 04:30pm
Listed by:
Tracy Ramsay 218-390-6747,
RE/MAX Results
Bought with:
Nonmember NONMEMBER
Nonmember Office
Source: Lake Superior Area Realtors,MLS#: 6119889
Facts & features
Interior
Bedrooms & bathrooms
- Bedrooms: 3
- Bathrooms: 2
- Full bathrooms: 1
- 3/4 bathrooms: 1
- Main level bedrooms: 1
Bedroom
- Level: Main
- Area: 120 Square Feet
- Dimensions: 12.5 x 9.6
Bedroom
- Level: Main
- Area: 97.48 Square Feet
- Dimensions: 10.7 x 9.11
Bedroom
- Level: Lower
- Area: 210.44 Square Feet
- Dimensions: 9.11 x 23.1
Bathroom
- Level: Main
- Area: 36.72 Square Feet
- Dimensions: 5.1 x 7.2
Bathroom
- Level: Lower
- Area: 68.67 Square Feet
- Dimensions: 6.3 x 10.9
Dining room
- Level: Main
- Area: 148.59 Square Feet
- Dimensions: 11.7 x 12.7
Kitchen
- Level: Main
- Area: 109.14 Square Feet
- Dimensions: 10.7 x 10.2
Living room
- Level: Main
- Area: 177.94 Square Feet
- Dimensions: 10.11 x 17.6
Heating
- Forced Air, Natural Gas
Features
- Basement: Full,Partially Finished,Bath
- Number of fireplaces: 1
- Fireplace features: Wood Burning
Interior area
- Total interior livable area: 1,358 sqft
- Finished area above ground: 960
- Finished area below ground: 398
Property
Parking
- Total spaces: 2
- Parking features: Detached
- Garage spaces: 2
Lot
- Size: 4,356 sqft
- Dimensions: 46 x 100
Details
- Parcel number: 010138002720
Construction
Type & style
- Home type: SingleFamily
- Architectural style: Ranch
- Property subtype: Single Family Residence
Materials
- Aluminum, Frame/Wood
- Foundation: Concrete Perimeter
- Roof: Asphalt Shingle
Condition
- Previously Owned
- Year built: 1927
Utilities & green energy
- Electric: Minnesota Power
- Sewer: Public Sewer
- Water: Public
Community & neighborhood
Location
- Region: Duluth
Price history
| Date | Event | Price |
|---|---|---|
| 7/7/2025 | Sold | $247,500-4.8%$182/sqft |
Source: | ||
| 6/18/2025 | Contingent | $259,900$191/sqft |
Source: | ||
| 6/6/2025 | Listed for sale | $259,900+107.9%$191/sqft |
Source: | ||
| 4/2/2015 | Sold | $125,000+52.4%$92/sqft |
Source: Public Record | ||
| 9/16/2011 | Sold | $82,000-17.9%$60/sqft |
Source: | ||
Public tax history
| Year | Property taxes | Tax assessment |
|---|---|---|
| 2024 | $3,494 +16.8% | $234,100 +11.8% |
| 2023 | $2,992 +7.2% | $209,400 +5.4% |
| 2022 | $2,792 +13% | $198,600 +17.8% |
Find assessor info on the county website
Neighborhood: Chester Park/UMD
Nearby schools
GreatSchools rating
- 8/10Congdon Park Elementary SchoolGrades: K-5Distance: 1.2 mi
- 7/10Ordean East Middle SchoolGrades: 6-8Distance: 0.9 mi
- 10/10East Senior High SchoolGrades: 9-12Distance: 2.1 mi

Get pre-qualified for a loan
At Zillow Home Loans, we can pre-qualify you in as little as 5 minutes with no impact to your credit score.An equal housing lender. NMLS #10287.
Sell for more on Zillow
Get a free Zillow Showcase℠ listing and you could sell for .
$255,200
2% more+ $5,104
With Zillow Showcase(estimated)
$260,304
