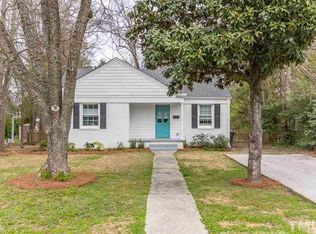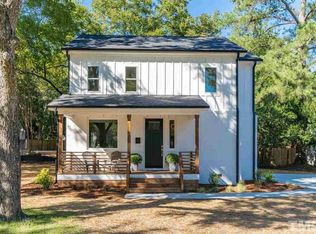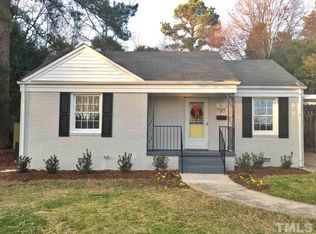Coming to King Charles.. Get in now and make selections! Boasting a private balcony off the master and glass bi-folds to the covered back deck, this home delivers harmony in indoor/outdoor living. Access to I-40 and Downtown Raleigh couldn't be easier. Longview is a blossoming neighborhood, brimming with hearty oak trees and colorful flora, all complimented by collections of new homes and renovations filling-in around every corner. The East Coast Greenway, and Longview pool are a quick walk away.
This property is off market, which means it's not currently listed for sale or rent on Zillow. This may be different from what's available on other websites or public sources.


