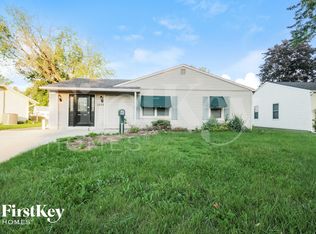Welcome to 804 N Van Buren, a spacious two-story home designed for comfortable everyday living. With three bedrooms, three full bathrooms, and a dedicated main-level home office, this property offers the flexibility and room to grow that long-term renters often seek. The first floor features a full bathroom, a convenient laundry room, and a separate office ideal for remote work, a playroom, or guest use. The kitchen opens to a bright breakfast nook, while the adjacent dining room provides space for more formal meals. A large back deck is perfect for weekend gatherings or quiet evenings, and the covered front porch is perfect to enjoy your morning coffee while adding extra outdoor living space. Upstairs, all three bedrooms are generously sized, including a primary suite with a private full bath. The home includes central air, easy-care laminate flooring, solid six-panel doors, and excellent storage throughout-including a large walk-in crawl space equipped with shelving and a detached two-car garage. Set just west of the Fox River and less than two miles from both downtown Geneva and Batavia, the home offers a peaceful setting with convenient access to shops, schools, parks, and riverfront trails. Pet-friendly and thoughtfully maintained, it's an ideal option for anyone looking for a place to settle in-not just pass through. Owner is a licensed Realtor. Not working with an agent? For more info or to schedule a showing, fill out this short form: forms. gle/UX4kLi5xjxVAdHJJ8 (copy & paste link and remove the space after the dot)
House for rent
$2,850/mo
804 N Van Buren St, Batavia, IL 60510
3beds
1,652sqft
Price may not include required fees and charges.
Singlefamily
Available now
Cats, dogs OK
Air conditioner, central air
In unit laundry
4 Garage spaces parking
Natural gas
What's special
Dedicated main-level home officeDetached two-car garageLarge walk-in crawl spaceCovered front porchAdjacent dining roomThree bedroomsSolid six-panel doors
- 9 days
- on Zillow |
- -- |
- -- |
Travel times
Add up to $600/yr to your down payment
Consider a first-time homebuyer savings account designed to grow your down payment with up to a 6% match & 4.15% APY.
Facts & features
Interior
Bedrooms & bathrooms
- Bedrooms: 3
- Bathrooms: 3
- Full bathrooms: 3
Rooms
- Room types: Dining Room, Office
Heating
- Natural Gas
Cooling
- Air Conditioner, Central Air
Appliances
- Included: Dishwasher, Disposal, Dryer, Microwave, Range, Refrigerator, Washer
- Laundry: In Unit, Main Level
Features
- 1st Floor Full Bath, Pantry, Separate Dining Room, Storage
- Flooring: Laminate
- Has basement: Yes
Interior area
- Total interior livable area: 1,652 sqft
Property
Parking
- Total spaces: 4
- Parking features: Garage, Covered
- Has garage: Yes
- Details: Contact manager
Features
- Stories: 2
- Exterior features: 1st Floor Full Bath, Blinds, Detached, Eating Area, Flooring: Laminate, French Doors, Garage, Garage Owned, Heating: Gas, In Unit, Main Level, No Disability Access, On Site, Owned, Pantry, Parking included in rent, Pets - Additional Pet Rent, Cats OK, Deposit Required, Dogs OK, Number Limit, Size Limit, Separate Dining Room, Sliding Glass Door(s), Storage, Window Treatments
Details
- Parcel number: 1215430016
Construction
Type & style
- Home type: SingleFamily
- Property subtype: SingleFamily
Condition
- Year built: 1901
Community & HOA
Location
- Region: Batavia
Financial & listing details
- Lease term: Contact For Details
Price history
| Date | Event | Price |
|---|---|---|
| 8/15/2025 | Listed for rent | $2,850$2/sqft |
Source: MRED as distributed by MLS GRID #12348911 | ||
| 5/10/2022 | Listing removed | -- |
Source: | ||
| 3/15/2022 | Price change | $309,900-3.1%$188/sqft |
Source: | ||
| 2/25/2022 | Listed for sale | $319,900$194/sqft |
Source: | ||
| 2/22/2022 | Pending sale | $319,900$194/sqft |
Source: | ||
![[object Object]](https://photos.zillowstatic.com/fp/19a75217e7a16bbb53a50a7a175c07e7-p_i.jpg)
