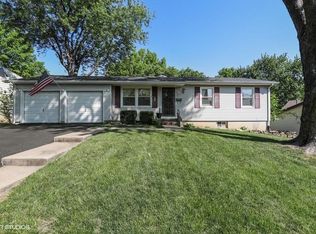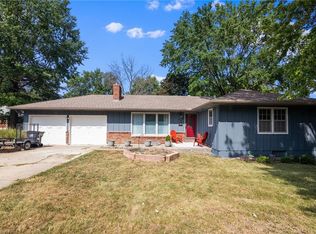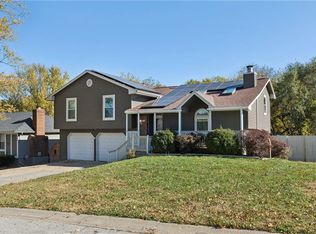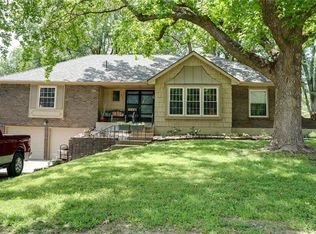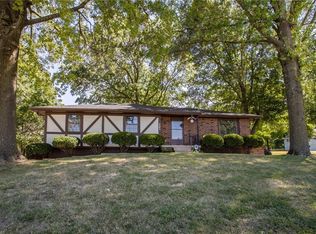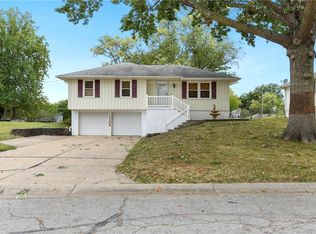Super sharp updated ranch floor plan! This home has an expanded primary bedroom with dual closets and a second nice sized bedroom, both on the main level. The floor plan was opened up with a remodeled kitchen including new cabinets approx. 2015 and has newer appliances. Beautiful main level hardwood floors are freshened and main level bathroom also updated. Right off the kitchen is a large main level family room space great for those relaxing nights or family get togethers! The finished lower level has a large Rec room, right off the 3rd conforming bedroom.
Active
Price cut: $5K (12/10)
$260,000
804 NW Maynard St, Blue Springs, MO 64015
3beds
1,837sqft
Est.:
Single Family Residence
Built in 1961
0.3 Acres Lot
$-- Zestimate®
$142/sqft
$-- HOA
What's special
- 213 days |
- 1,628 |
- 123 |
Likely to sell faster than
Zillow last checked: 8 hours ago
Listing updated: December 10, 2025 at 06:48am
Listing Provided by:
Kevin Foster 816-835-1791,
ReeceNichols - Lees Summit
Source: Heartland MLS as distributed by MLS GRID,MLS#: 2546188
Tour with a local agent
Facts & features
Interior
Bedrooms & bathrooms
- Bedrooms: 3
- Bathrooms: 2
- Full bathrooms: 1
- 1/2 bathrooms: 1
Dining room
- Description: Eat-In Kitchen
Heating
- Forced Air
Cooling
- Electric
Appliances
- Included: Dishwasher, Disposal, Humidifier, Refrigerator
- Laundry: In Basement, Laundry Room
Features
- Ceiling Fan(s), Stained Cabinets
- Flooring: Carpet, Wood
- Doors: Storm Door(s)
- Windows: Wood Frames
- Basement: Basement BR,Egress Window(s),Finished,Full,Interior Entry
- Number of fireplaces: 1
- Fireplace features: Family Room, Gas
Interior area
- Total structure area: 1,837
- Total interior livable area: 1,837 sqft
- Finished area above ground: 1,287
- Finished area below ground: 550
Property
Parking
- Total spaces: 2
- Parking features: Attached, Garage Door Opener, Garage Faces Front
- Attached garage spaces: 2
Features
- Patio & porch: Patio
- Fencing: Metal
Lot
- Size: 0.3 Acres
- Dimensions: 71 x 179
- Features: City Lot, Level
Details
- Additional structures: Shed(s)
- Parcel number: 36430081000000000
Construction
Type & style
- Home type: SingleFamily
- Architectural style: Traditional
- Property subtype: Single Family Residence
Materials
- Frame, Metal Siding
- Roof: Composition
Condition
- Year built: 1961
Utilities & green energy
- Sewer: Public Sewer
- Water: Public
Community & HOA
Community
- Subdivision: Melody Acres Extension
HOA
- Has HOA: No
Location
- Region: Blue Springs
Financial & listing details
- Price per square foot: $142/sqft
- Tax assessed value: $144,760
- Annual tax amount: $2,244
- Date on market: 5/13/2025
- Listing terms: Cash,Conventional,FHA,VA Loan
- Ownership: Private
- Road surface type: Paved
Estimated market value
Not available
Estimated sales range
Not available
Not available
Price history
Price history
| Date | Event | Price |
|---|---|---|
| 12/10/2025 | Price change | $260,000-1.9%$142/sqft |
Source: | ||
| 11/24/2025 | Price change | $265,000-1.9%$144/sqft |
Source: | ||
| 11/18/2025 | Price change | $270,000-1.8%$147/sqft |
Source: | ||
| 11/1/2025 | Price change | $275,000-1.8%$150/sqft |
Source: | ||
| 8/30/2025 | Price change | $280,000-1.8%$152/sqft |
Source: | ||
Public tax history
Public tax history
| Year | Property taxes | Tax assessment |
|---|---|---|
| 2024 | $2,244 +2% | $27,505 |
| 2023 | $2,201 -5.2% | $27,505 +7.2% |
| 2022 | $2,322 +0.1% | $25,650 |
Find assessor info on the county website
BuyAbility℠ payment
Est. payment
$1,579/mo
Principal & interest
$1247
Property taxes
$241
Home insurance
$91
Climate risks
Neighborhood: 64015
Nearby schools
GreatSchools rating
- 5/10Thomas J. Ultican Elementary SchoolGrades: K-5Distance: 0.8 mi
- 8/10Blue Springs High SchoolGrades: 9-12Distance: 0.7 mi
Schools provided by the listing agent
- Elementary: Thomas J Ultican
- Middle: Paul Kinder
- High: Blue Springs
Source: Heartland MLS as distributed by MLS GRID. This data may not be complete. We recommend contacting the local school district to confirm school assignments for this home.
- Loading
- Loading
