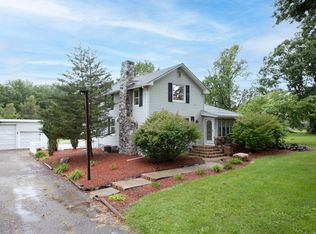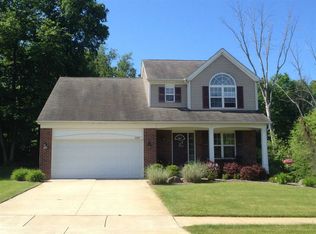Remodeled kitchen 2013. New cabinets and granite countertop. Hickory hardwood floor in kitchen. Large Pantry. Remodeled Family Room in 2013. New carpet, drywall, Large bar. All windows replaced in 2013. Sliding glass door in Family room and Living room. New roof 2007. Extra storage room between family room and garage 600 sqft. Remodeled bathrooms 2007. New insulation and drywall in bedrooms 2007. New Copper Plumbing a nd PVC Drains in2007. Hose is on a crawlspace. Crawlspace has drain tile, two sump pumps and a liner.
This property is off market, which means it's not currently listed for sale or rent on Zillow. This may be different from what's available on other websites or public sources.

