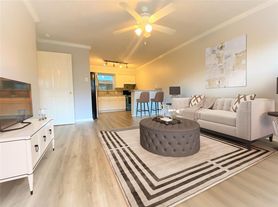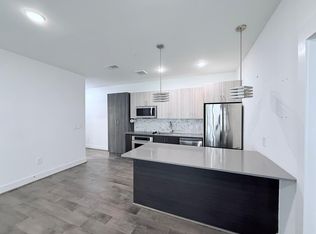PRIME LOCATION- Contemporary Woodland Heights bungalow with a bright, open-concept living and dining area. This beautifully updated 3-bedroom, 2-bath home features hardwood floors throughout and a chef's kitchen with quartz countertops, ample cabinetry, gas range, and stainless steel refrigerator. The spacious primary suite includes a large walk-in closet and an en-suite bath. Enjoy a charming breakfast nook with built-in bench seating and custom table. The fully fenced backyard offers an inviting outdoor seating area. Detached garage plus parking for two cars behind the automatic driveway gate. Full-size washer and dryer included. Prime location walkable to the sought-after Travis Elementary and Hogg Middle schools, and close to many of the Heights favorite eateries, shops and fine dining on Studewood and 11th Street. Easy access to I-45, I-10, and 610 and just minutes from Downtown Houston.
Copyright notice - Data provided by HAR.com 2022 - All information provided should be independently verified.
House for rent
$4,000/mo
804 Omar St, Houston, TX 77009
3beds
1,400sqft
Price may not include required fees and charges.
Singlefamily
Available now
-- Pets
Electric
Electric dryer hookup laundry
1 Parking space parking
Electric
What's special
Detached garageInviting outdoor seating areaCharming breakfast nookCustom tableQuartz countertopsLarge walk-in closetFully fenced backyard
- 7 days |
- -- |
- -- |
Travel times
Looking to buy when your lease ends?
Consider a first-time homebuyer savings account designed to grow your down payment with up to a 6% match & a competitive APY.
Open house
Facts & features
Interior
Bedrooms & bathrooms
- Bedrooms: 3
- Bathrooms: 2
- Full bathrooms: 2
Rooms
- Room types: Breakfast Nook
Heating
- Electric
Cooling
- Electric
Appliances
- Included: Dishwasher, Disposal, Dryer, Microwave, Oven, Range, Refrigerator, Washer
- Laundry: Electric Dryer Hookup, In Unit, Washer Hookup
Features
- All Bedrooms Down, Crown Molding, En-Suite Bath, Primary Bed - 1st Floor, Sauna, Walk In Closet, Walk-In Closet(s)
- Flooring: Tile, Wood
Interior area
- Total interior livable area: 1,400 sqft
Property
Parking
- Total spaces: 1
- Parking features: Covered
- Details: Contact manager
Features
- Stories: 1
- Exterior features: 1 Living Area, Additional Parking, All Bedrooms Down, Architecture Style: Contemporary/Modern, Back Yard, Crown Molding, Detached, Dry Sauna, Electric Dryer Hookup, En-Suite Bath, Flooring: Wood, Full Size, Garage Door Opener, Gated, Heating: Electric, Kitchen/Dining Combo, Living Area - 1st Floor, Living/Dining Combo, Lot Features: Back Yard, Subdivided, Patio/Deck, Primary Bed - 1st Floor, Subdivided, Trash Pick Up, Utility Room, Walk In Closet, Walk-In Closet(s), Washer Hookup, Window Coverings
- Spa features: Sauna
Details
- Parcel number: 0373070000015
Construction
Type & style
- Home type: SingleFamily
- Property subtype: SingleFamily
Condition
- Year built: 1997
Community & HOA
HOA
- Amenities included: Sauna
Location
- Region: Houston
Financial & listing details
- Lease term: Long Term,12 Months
Price history
| Date | Event | Price |
|---|---|---|
| 10/28/2025 | Listed for rent | $4,000$3/sqft |
Source: | ||
| 2/15/2018 | Listing removed | $499,000$356/sqft |
Source: Boulevard Realty #20337916 | ||
| 1/12/2018 | Pending sale | $499,000$356/sqft |
Source: Boulevard Realty #20337916 | ||
| 1/11/2018 | Listed for sale | $499,000$356/sqft |
Source: Boulevard Realty #20337916 | ||

