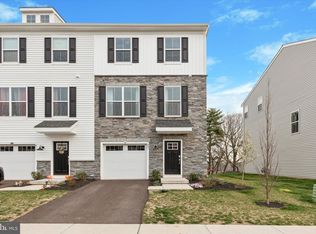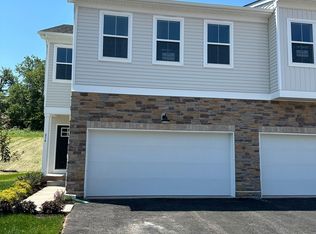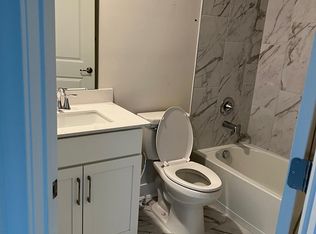Sold for $449,000
$449,000
804 Pecan Rd, Spring City, PA 19475
3beds
2,073sqft
Townhouse
Built in 2022
2,200 Square Feet Lot
$450,800 Zestimate®
$217/sqft
$3,151 Estimated rent
Home value
$450,800
$424,000 - $478,000
$3,151/mo
Zestimate® history
Loading...
Owner options
Explore your selling options
What's special
Welcome to an exceptionally maintained, low maintenance townhome in the community of Villages at Spring Hill. The home offers 3 bedrooms, 2 full baths, and 2 half baths with very comfortable and functional living space. The great room is conveniently open to the centrally located gourmet kitchen with upgraded hardwood flooring on this entire level. The gourmet kitchen features upgraded quartz countertops and cabinets. The master bedroom suite includes a spacious walk-in closet and a luxurious master bath encompassing an ample shower, upgraded ceramic tile floor, and dual vanities. A large recreation room on the garage level with an additional powder room can be your gym or office space. Nine-foot ceilings on the lower level and living level, and vaulted ceilings in the third-floor bedrooms. A low-maintenance Trex deck is included for enjoying the outdoor space and entertaining your guests. Other notable upgrades include a Tesla charger, Water Purifier, and RO system, Whole house security system, and Ring doorbell camera. The 1-car garage offers a smart garage opener with a keypad. Home is served by the highly acclaimed Spring-Ford Area school district. The neighborhood is surrounded by beautiful parks, walking trails, restaurants, stores, and easy access to highways for the daily commuter. Located just minutes from downtown Phoenixville and the Schuylkill River trail, this home combines suburban tranquility with urban convenience.
Zillow last checked: 8 hours ago
Listing updated: September 30, 2025 at 06:08pm
Listed by:
Suresh PEELA 610-504-1197,
Realty Mark Associates
Bought with:
Non Subscriber
Non Subscribing Office
Source: Bright MLS,MLS#: PACT2103994
Facts & features
Interior
Bedrooms & bathrooms
- Bedrooms: 3
- Bathrooms: 4
- Full bathrooms: 2
- 1/2 bathrooms: 2
- Main level bathrooms: 1
Primary bedroom
- Level: Upper
Bedroom 2
- Level: Upper
Bedroom 3
- Level: Upper
Primary bathroom
- Level: Upper
Bathroom 2
- Level: Upper
Basement
- Level: Lower
Family room
- Level: Main
Kitchen
- Level: Main
Laundry
- Level: Upper
Heating
- Forced Air, Natural Gas
Cooling
- Central Air, Electric
Appliances
- Included: Microwave, Dishwasher, Cooktop, Dryer, Refrigerator, Washer, Water Heater
- Laundry: Laundry Room
Features
- Breakfast Area, Family Room Off Kitchen, Open Floorplan, Kitchen Island, Dry Wall
- Flooring: Carpet, Engineered Wood, Wood
- Windows: Window Treatments
- Basement: Concrete
- Has fireplace: No
Interior area
- Total structure area: 2,073
- Total interior livable area: 2,073 sqft
- Finished area above ground: 1,833
- Finished area below ground: 240
Property
Parking
- Total spaces: 1
- Parking features: Garage Faces Front, Garage Door Opener, Inside Entrance, Asphalt, Attached
- Attached garage spaces: 1
- Has uncovered spaces: Yes
Accessibility
- Accessibility features: Doors - Swing In
Features
- Levels: Three
- Stories: 3
- Pool features: None
Lot
- Size: 2,200 sqft
Details
- Additional structures: Above Grade, Below Grade
- Parcel number: 1407 0271
- Zoning: R2
- Special conditions: Standard
Construction
Type & style
- Home type: Townhouse
- Architectural style: Manor
- Property subtype: Townhouse
Materials
- Vinyl Siding
- Foundation: Concrete Perimeter
Condition
- New construction: No
- Year built: 2022
Details
- Builder name: Lennar
Utilities & green energy
- Sewer: Public Sewer
- Water: Public
Community & neighborhood
Location
- Region: Spring City
- Subdivision: Villages At Spring Hill
- Municipality: SPRING CITY BORO
HOA & financial
HOA
- Has HOA: Yes
- HOA fee: $140 monthly
- Services included: Common Area Maintenance, Maintenance Grounds, Road Maintenance
- Association name: CCR MANAGEMENT SERVICES
Other
Other facts
- Listing agreement: Exclusive Right To Sell
- Ownership: Fee Simple
Price history
| Date | Event | Price |
|---|---|---|
| 8/15/2025 | Sold | $449,000-0.2%$217/sqft |
Source: | ||
| 7/19/2025 | Pending sale | $449,990$217/sqft |
Source: | ||
| 7/14/2025 | Listed for sale | $449,990-2.2%$217/sqft |
Source: | ||
| 6/25/2025 | Listing removed | $459,900$222/sqft |
Source: | ||
| 5/22/2025 | Price change | $459,900-1.1%$222/sqft |
Source: | ||
Public tax history
| Year | Property taxes | Tax assessment |
|---|---|---|
| 2025 | $6,406 +1.5% | $149,470 |
| 2024 | $6,314 -26.8% | $149,470 -29.7% |
| 2023 | $8,630 +967.9% | $212,520 +936.2% |
Find assessor info on the county website
Neighborhood: 19475
Nearby schools
GreatSchools rating
- 6/10Spring City El SchoolGrades: K-4Distance: 0.9 mi
- 6/10Spring-Ford Ms 8th Grade CenterGrades: 8Distance: 1.3 mi
- 9/10Spring-Ford Shs 10-12 Gr CenterGrades: 9-12Distance: 1.5 mi
Schools provided by the listing agent
- High: Spring-ford Senior
- District: Spring-ford Area
Source: Bright MLS. This data may not be complete. We recommend contacting the local school district to confirm school assignments for this home.
Get a cash offer in 3 minutes
Find out how much your home could sell for in as little as 3 minutes with a no-obligation cash offer.
Estimated market value$450,800
Get a cash offer in 3 minutes
Find out how much your home could sell for in as little as 3 minutes with a no-obligation cash offer.
Estimated market value
$450,800


