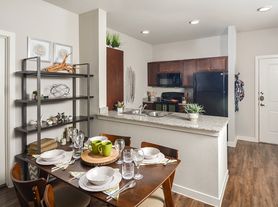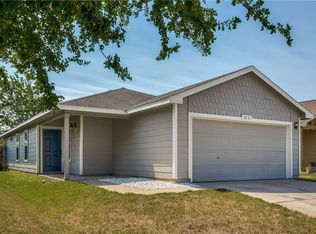Housing vouchers accepted. Welcome to your dream family abode, nestled in the heart of East Austin's coveted Austin's Colony neighborhood! Boasting an impeccable 3 bedroom, 2 bath layout, this single-family residence is the epitome of comfort and style. Revel in the modern open-concept kitchen, complete with lustrous granite countertops, sleek black appliances, and abundant storage space. Freshly painted walls and brand-new vinyl-plank flooring cascade throughout the home, ensuring a chic, carpet-free environment. The primary suite, a true retreat, features a spacious walk-in closet and an en-suite bath, offering a haven of relaxation. Step outside to the privacy-fenced backyard, an ideal setting for tranquil evenings and exuberant gatherings alike. Additional perks include an included washer and dryer, making laundry a breeze, and a pet-friendly policy that welcomes your furry family members. With a generous parking area and a location that provides seamless access to Tesla's latest campus, Circuit of the Americas, Austin Bergstrom International Airport, and the vibrant Downtown Austin, this residence is a perfect blend of suburban serenity and city convenience. Don't miss the chance to make it yours!Please text for all inquiries. Due to high volume, please DO NOT call the listing agent. To Apply please have your clients fill out an online application and submit the needed documents found above in the "View Documents" section.** Applicant or agents MUST VIEW the property prior to applying **Information provided is deemed reliable but is not guaranteed and should be independently verified ** Vouchers accepted
House for rent
$1,895/mo
804 Red Tails Dr, Austin, TX 78725
3beds
1,480sqft
Price may not include required fees and charges.
Singlefamily
Available now
Cats, dogs OK
Central air, ceiling fan
In unit laundry
4 Garage spaces parking
-- Heating
What's special
Freshly painted wallsBrand-new vinyl-plank flooringLustrous granite countertopsIncluded washer and dryerModern open-concept kitchenSleek black appliancesAbundant storage space
- 52 days |
- -- |
- -- |
Travel times
Looking to buy when your lease ends?
Consider a first-time homebuyer savings account designed to grow your down payment with up to a 6% match & a competitive APY.
Facts & features
Interior
Bedrooms & bathrooms
- Bedrooms: 3
- Bathrooms: 2
- Full bathrooms: 2
Cooling
- Central Air, Ceiling Fan
Appliances
- Included: Dishwasher, Disposal, Dryer, Microwave, Range, Refrigerator, Washer
- Laundry: In Unit, Inside
Features
- Ceiling Fan(s), Primary Bedroom on Main, Walk In Closet
Interior area
- Total interior livable area: 1,480 sqft
Property
Parking
- Total spaces: 4
- Parking features: Garage, Covered
- Has garage: Yes
- Details: Contact manager
Features
- Stories: 1
- Exterior features: Contact manager
Details
- Parcel number: 875164
Construction
Type & style
- Home type: SingleFamily
- Property subtype: SingleFamily
Condition
- Year built: 2016
Community & HOA
Location
- Region: Austin
Financial & listing details
- Lease term: 12 Months
Price history
| Date | Event | Price |
|---|---|---|
| 11/4/2025 | Price change | $1,895-1.6%$1/sqft |
Source: Unlock MLS #2834399 | ||
| 10/24/2025 | Price change | $1,925-1.3%$1/sqft |
Source: Unlock MLS #2834399 | ||
| 10/14/2025 | Price change | $1,950-2.5%$1/sqft |
Source: Unlock MLS #2834399 | ||
| 9/14/2025 | Listed for rent | $2,000-9.1%$1/sqft |
Source: Unlock MLS #2834399 | ||
| 6/6/2025 | Listing removed | $2,200$1/sqft |
Source: Unlock MLS #9273500 | ||

