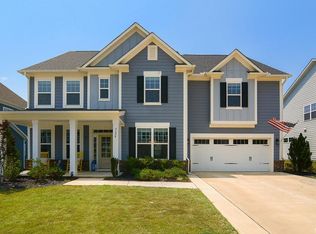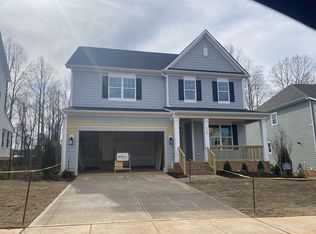Sold for $855,000
$855,000
804 Ressler St, Holly Springs, NC 27540
5beds
4,120sqft
Single Family Residence, Residential
Built in 2021
8,712 Square Feet Lot
$832,000 Zestimate®
$208/sqft
$3,728 Estimated rent
Home value
$832,000
$790,000 - $882,000
$3,728/mo
Zestimate® history
Loading...
Owner options
Explore your selling options
What's special
Welcome to multi-generational living in Wake County! Your next home is conveniently positioned between 540, 401 and US-1! Being minutes from downtown Holly Springs, Apex and Fuquay-Varina means shopping, dining, schools, Rex hospital and medical offices are at your fingertips. Complete with a separate main floor bedroom and full bath for guests; this 5 bed, 4.5 bath beauty offers 3 more bedrooms upstairs each with ensuite full baths; an extra bedroom and an additional game/bonus room upstairs plus a powder room downstairs for holiday entertaining. Bask in upgrades like luxury vinyl throughout the main floor, quartz kitchen counters, crown moulding and coffered ceilings. Take a step onto the screened-in porch and grill out looking over the community fishing pond. Enjoy all the amenities at Honeycutt Farms including: pool, clubhouse and fitness center, playground, dog park, trails and water features. This home is connected to sewer and uses natural gas for fireplace, kitchen range, heat and water heater.
Zillow last checked: 8 hours ago
Listing updated: October 28, 2025 at 12:28am
Listed by:
Anna Powell 910-985-0441,
EXP Realty LLC,
Katy Anderson,
EXP Realty LLC
Bought with:
Marie Elizabeth Logue, 336257
eXp Realty, LLC - C
Source: Doorify MLS,MLS#: 10039772
Facts & features
Interior
Bedrooms & bathrooms
- Bedrooms: 5
- Bathrooms: 5
- Full bathrooms: 4
- 1/2 bathrooms: 1
Heating
- Fireplace(s), Forced Air, Gas Pack
Cooling
- Ceiling Fan(s), Central Air
Appliances
- Included: Built-In Electric Oven, Built-In Range, Dishwasher, Gas Range, Gas Water Heater, Microwave, Refrigerator, Oven, Washer/Dryer, Wine Refrigerator
- Laundry: Inside, Laundry Room, Upper Level
Features
- Bathtub/Shower Combination, Bidet, Breakfast Bar, Pantry, Ceiling Fan(s), Coffered Ceiling(s), Crown Molding, Double Vanity, Dry Bar, Eat-in Kitchen, Entrance Foyer, High Ceilings, High Speed Internet, In-Law Floorplan, Kitchen Island, Open Floorplan, Quartz Counters, Recessed Lighting, Smooth Ceilings, Stone Counters, Storage, Walk-In Closet(s), Walk-In Shower
- Flooring: Carpet, Linoleum, Vinyl, Tile, Wood
- Doors: French Doors, Sliding Doors
- Windows: Blinds, Insulated Windows, Plantation Shutters, Screens
- Number of fireplaces: 1
- Fireplace features: Den, Family Room, Gas, Gas Log
Interior area
- Total structure area: 4,120
- Total interior livable area: 4,120 sqft
- Finished area above ground: 4,120
- Finished area below ground: 0
Property
Parking
- Total spaces: 2
- Parking features: Concrete, Driveway, Garage, Garage Faces Front, Paved
- Attached garage spaces: 2
Features
- Levels: Two
- Stories: 2
- Patio & porch: Covered, Front Porch, Patio, Rear Porch, Screened
- Exterior features: Rain Gutters
- Pool features: Community
- Has view: Yes
- View description: Pond
- Has water view: Yes
- Water view: Pond
- Waterfront features: Waterfront
Lot
- Size: 8,712 sqft
- Features: Cleared
Details
- Parcel number: 0647487414
- Special conditions: Standard
Construction
Type & style
- Home type: SingleFamily
- Architectural style: Craftsman, Transitional
- Property subtype: Single Family Residence, Residential
Materials
- Board & Batten Siding, Fiber Cement, Stone Veneer
- Foundation: Slab
- Roof: Metal, Shingle
Condition
- New construction: No
- Year built: 2021
Details
- Builder name: MI Homes
Utilities & green energy
- Sewer: Public Sewer
- Water: Public
- Utilities for property: Cable Available, Electricity Connected, Natural Gas Connected, Sewer Connected, Water Connected
Community & neighborhood
Community
- Community features: Clubhouse, Curbs, Fishing, Fitness Center, Park, Playground, Pool, Sidewalks
Location
- Region: Holly Springs
- Subdivision: Honeycutt Farm
HOA & financial
HOA
- Has HOA: Yes
- HOA fee: $87 monthly
- Amenities included: Clubhouse, Dog Park, Fitness Center, Jogging Path, Park, Picnic Area, Playground, Pool, Recreation Room, Trail(s), Water
- Services included: Maintenance Grounds
Other
Other facts
- Road surface type: Paved
Price history
| Date | Event | Price |
|---|---|---|
| 10/24/2024 | Sold | $855,000-1.2%$208/sqft |
Source: | ||
| 9/19/2024 | Pending sale | $865,000$210/sqft |
Source: | ||
| 8/19/2024 | Price change | $865,000-1.7%$210/sqft |
Source: | ||
| 7/8/2024 | Listed for sale | $880,000+44.7%$214/sqft |
Source: | ||
| 3/16/2021 | Sold | $608,000$148/sqft |
Source: Public Record Report a problem | ||
Public tax history
| Year | Property taxes | Tax assessment |
|---|---|---|
| 2025 | $6,748 +1.8% | $781,755 +1.4% |
| 2024 | $6,628 +16.1% | $771,084 +46.2% |
| 2023 | $5,710 +3.6% | $527,493 |
Find assessor info on the county website
Neighborhood: 27540
Nearby schools
GreatSchools rating
- 9/10Buckhorn Creek ElementaryGrades: PK-5Distance: 0.4 mi
- 10/10Holly Grove Middle SchoolGrades: 6-8Distance: 1.2 mi
- 9/10Holly Springs HighGrades: 9-12Distance: 1 mi
Schools provided by the listing agent
- Elementary: Wake - Buckhorn Creek
- Middle: Wake - Holly Grove
- High: Wake - Holly Springs
Source: Doorify MLS. This data may not be complete. We recommend contacting the local school district to confirm school assignments for this home.
Get a cash offer in 3 minutes
Find out how much your home could sell for in as little as 3 minutes with a no-obligation cash offer.
Estimated market value$832,000
Get a cash offer in 3 minutes
Find out how much your home could sell for in as little as 3 minutes with a no-obligation cash offer.
Estimated market value
$832,000

