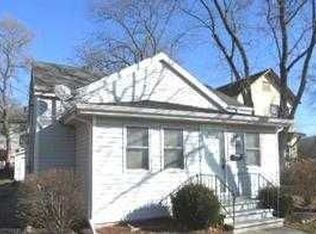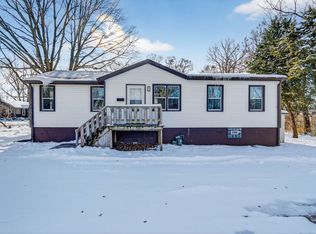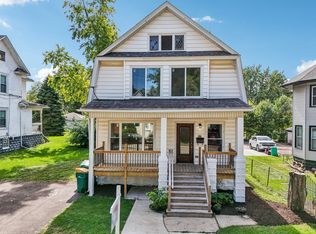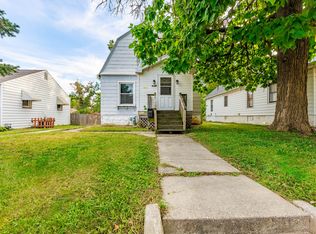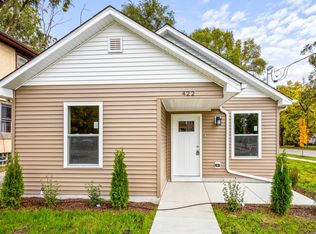Welcome to your peaceful retreat tucked away in unincorporated Joliet, where lower property taxes and modern comfort come together perfectly. Step inside to a bright open-concept layout that feels spacious and inviting from the moment you walk in. The updated kitchen features crisp white cabinetry, sleek countertops, stainless steel appliances, and a smooth flow into the dining and living areas - perfect for both everyday living and entertaining. Each bedroom offers generous space and natural light, while the walk-out basement adds extra flexibility for storage, a workshop, or a creative project space. Outside, you'll love the large deck overlooking your corner lot, giving you tons of yard space for gatherings, pets, or simply relaxing in your own slice of peace and tranquility. Best of all, all the big-ticket items have already been done for you - including the roof, siding, and mechanical systems - so you can move right in without a worry and simply enjoy your new home from day one. Whether you're a first-time buyer or looking for a peaceful place to settle, 804 Richards St offers the rare mix of style, comfort, and easy living that's hard to find and easy to love.
Contingent
$210,000
804 Richards St, Joliet, IL 60433
3beds
1,400sqft
Est.:
Single Family Residence
Built in ----
7,200 Square Feet Lot
$-- Zestimate®
$150/sqft
$-- HOA
What's special
Sleek countertopsCorner lotBright open-concept layoutTons of yard spaceUpdated kitchenCrisp white cabinetryLarge deck
- 64 days |
- 66 |
- 1 |
Likely to sell faster than
Zillow last checked: 8 hours ago
Listing updated: December 05, 2025 at 12:01am
Listing courtesy of:
Thomas Rocha 815-931-1704,
Realty of America
Source: MRED as distributed by MLS GRID,MLS#: 12498724
Facts & features
Interior
Bedrooms & bathrooms
- Bedrooms: 3
- Bathrooms: 1
- Full bathrooms: 1
Rooms
- Room types: No additional rooms
Primary bedroom
- Level: Second
- Area: 204 Square Feet
- Dimensions: 12X17
Bedroom 2
- Level: Second
- Area: 120 Square Feet
- Dimensions: 10X12
Bedroom 3
- Level: Second
- Area: 80 Square Feet
- Dimensions: 8X10
Dining room
- Features: Flooring (Ceramic Tile)
- Level: Main
- Area: 96 Square Feet
- Dimensions: 8X12
Family room
- Level: Main
- Area: 192 Square Feet
- Dimensions: 12X16
Kitchen
- Features: Flooring (Ceramic Tile)
- Level: Main
- Area: 80 Square Feet
- Dimensions: 8X10
Laundry
- Level: Main
- Area: 32 Square Feet
- Dimensions: 4X8
Living room
- Level: Main
- Area: 108 Square Feet
- Dimensions: 9X12
Heating
- Natural Gas
Cooling
- Central Air
Appliances
- Laundry: Gas Dryer Hookup
Features
- Basement: Unfinished,Cellar,Full,Walk-Out Access
- Number of fireplaces: 1
Interior area
- Total structure area: 0
- Total interior livable area: 1,400 sqft
Property
Parking
- Total spaces: 6
- Parking features: Concrete, Owned
Accessibility
- Accessibility features: No Disability Access
Features
- Stories: 2
Lot
- Size: 7,200 Square Feet
- Dimensions: 60X120
Details
- Parcel number: 3007221030030000
- Special conditions: None
Construction
Type & style
- Home type: SingleFamily
- Property subtype: Single Family Residence
Materials
- Vinyl Siding, Frame
- Roof: Asphalt
Condition
- New construction: No
- Major remodel year: 2025
Utilities & green energy
- Sewer: Septic Tank
- Water: Well
Community & HOA
HOA
- Services included: None
Location
- Region: Joliet
Financial & listing details
- Price per square foot: $150/sqft
- Tax assessed value: $115,401
- Annual tax amount: $2,916
- Date on market: 10/18/2025
- Ownership: Fee Simple
Estimated market value
Not available
Estimated sales range
Not available
Not available
Price history
Price history
| Date | Event | Price |
|---|---|---|
| 10/26/2025 | Contingent | $210,000$150/sqft |
Source: | ||
| 10/18/2025 | Listed for sale | $210,000$150/sqft |
Source: | ||
| 10/18/2025 | Listing removed | $210,000$150/sqft |
Source: | ||
| 10/18/2025 | Listed for sale | $210,000$150/sqft |
Source: | ||
| 10/14/2025 | Contingent | $210,000$150/sqft |
Source: | ||
Public tax history
Public tax history
| Year | Property taxes | Tax assessment |
|---|---|---|
| 2023 | $2,691 +1.4% | $38,467 +10.6% |
| 2022 | $2,653 +6.7% | $34,796 +7.1% |
| 2021 | $2,487 +6% | $32,498 +5.3% |
Find assessor info on the county website
BuyAbility℠ payment
Est. payment
$1,502/mo
Principal & interest
$1052
Property taxes
$376
Home insurance
$74
Climate risks
Neighborhood: 60433
Nearby schools
GreatSchools rating
- 1/10Edna Keith Elementary SchoolGrades: K-5Distance: 0.5 mi
- 4/10Washington Jr High & Academy PrgmGrades: 6-8Distance: 0.5 mi
- 2/10Joliet Central High SchoolGrades: 9-12Distance: 1.2 mi
Schools provided by the listing agent
- District: 86
Source: MRED as distributed by MLS GRID. This data may not be complete. We recommend contacting the local school district to confirm school assignments for this home.
- Loading
