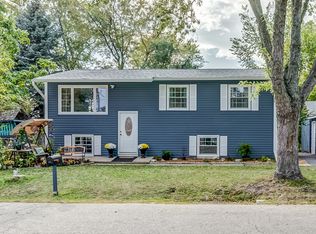Closed
$325,000
804 Ridgewood Dr, Round Lake, IL 60073
4beds
1,758sqft
Single Family Residence
Built in 1986
0.35 Acres Lot
$339,400 Zestimate®
$185/sqft
$3,109 Estimated rent
Home value
$339,400
$322,000 - $356,000
$3,109/mo
Zestimate® history
Loading...
Owner options
Explore your selling options
What's special
This unique property, situated on a spacious corner lot over 1/3 of an acre, features 2 detached garages, providing a total of 5 garage spaces. The home boasts an updated eat-in kitchen with eating area with a door that leads to the balcony deck overlooking the spacious yard. It offers four bedrooms--2 upstairs with a full bath and 2 downstairs with another bath. With 2 large living rooms, it's ideal for an in-law arrangement. The 5-car garage is perfect for car enthusiasts, landscape businesses, or auto services. Don't miss out on this incredible opportunity! New AC and furnace in 2021 - Driveway sealed 2024
Zillow last checked: 8 hours ago
Listing updated: August 23, 2024 at 12:19pm
Listing courtesy of:
Jamie Hering 847-665-1919,
Coldwell Banker Realty
Bought with:
Jaycee Ochoa
RE/MAX American Dream
Source: MRED as distributed by MLS GRID,MLS#: 12114937
Facts & features
Interior
Bedrooms & bathrooms
- Bedrooms: 4
- Bathrooms: 2
- Full bathrooms: 2
Primary bedroom
- Features: Flooring (Carpet)
- Level: Main
- Area: 160 Square Feet
- Dimensions: 16X10
Bedroom 2
- Features: Flooring (Carpet)
- Level: Main
- Area: 132 Square Feet
- Dimensions: 12X11
Bedroom 3
- Features: Flooring (Carpet)
- Level: Lower
- Area: 135 Square Feet
- Dimensions: 15X9
Bedroom 4
- Features: Flooring (Carpet)
- Level: Lower
- Area: 100 Square Feet
- Dimensions: 10X10
Deck
- Level: Main
- Area: 42 Square Feet
- Dimensions: 14X3
Eating area
- Features: Flooring (Wood Laminate)
- Level: Main
- Area: 72 Square Feet
- Dimensions: 8X9
Family room
- Features: Flooring (Carpet)
- Level: Lower
- Area: 242 Square Feet
- Dimensions: 11X22
Foyer
- Level: Main
- Area: 15 Square Feet
- Dimensions: 5X3
Kitchen
- Features: Kitchen (Eating Area-Table Space), Flooring (Wood Laminate)
- Level: Main
- Area: 90 Square Feet
- Dimensions: 10X9
Living room
- Features: Flooring (Carpet)
- Level: Main
- Area: 224 Square Feet
- Dimensions: 16X14
Other
- Level: Basement
- Area: 54 Square Feet
- Dimensions: 6X9
Heating
- Natural Gas, Forced Air
Cooling
- Central Air
Appliances
- Included: Range, Microwave, Dishwasher, Washer, Dryer
Features
- Basement: Finished,Full,Daylight
Interior area
- Total structure area: 0
- Total interior livable area: 1,758 sqft
Property
Parking
- Total spaces: 5
- Parking features: Asphalt, On Site, Garage Owned, Detached, Garage
- Garage spaces: 5
Accessibility
- Accessibility features: No Disability Access
Features
- Patio & porch: Deck
- Exterior features: Balcony
Lot
- Size: 0.35 Acres
- Dimensions: 121X125
- Features: Corner Lot
Details
- Additional parcels included: 06204080080000
- Parcel number: 06204080110000
- Special conditions: None
Construction
Type & style
- Home type: SingleFamily
- Architectural style: Ranch
- Property subtype: Single Family Residence
Materials
- Aluminum Siding
- Foundation: Concrete Perimeter
- Roof: Asphalt
Condition
- New construction: No
- Year built: 1986
Utilities & green energy
- Electric: Circuit Breakers
- Sewer: Public Sewer
- Water: Public
Community & neighborhood
Community
- Community features: Street Lights, Street Paved
Location
- Region: Round Lake
HOA & financial
HOA
- Services included: None
Other
Other facts
- Listing terms: Conventional
- Ownership: Fee Simple
Price history
| Date | Event | Price |
|---|---|---|
| 8/23/2024 | Sold | $325,000+1.6%$185/sqft |
Source: | ||
| 7/24/2024 | Contingent | $319,900$182/sqft |
Source: | ||
| 7/19/2024 | Price change | $319,900-3.1%$182/sqft |
Source: | ||
| 6/9/2024 | Listed for sale | $330,000+187%$188/sqft |
Source: Owner Report a problem | ||
| 12/30/2013 | Sold | $115,000$65/sqft |
Source: | ||
Public tax history
| Year | Property taxes | Tax assessment |
|---|---|---|
| 2023 | $5,644 -1.8% | $72,928 +14.4% |
| 2022 | $5,746 -15.5% | $63,744 +3.4% |
| 2021 | $6,798 +4.5% | $61,663 -1.2% |
Find assessor info on the county website
Neighborhood: 60073
Nearby schools
GreatSchools rating
- 1/10Village Elementary SchoolGrades: 1-5Distance: 1 mi
- 3/10Magee Middle SchoolGrades: 6-8Distance: 0.4 mi
- 3/10Round Lake Senior High SchoolGrades: 9-12Distance: 0.3 mi
Schools provided by the listing agent
- Elementary: Round Lake Beach Elementary Scho
- Middle: John T Magee Middle School
- High: Round Lake Senior High School
- District: 116
Source: MRED as distributed by MLS GRID. This data may not be complete. We recommend contacting the local school district to confirm school assignments for this home.
Get a cash offer in 3 minutes
Find out how much your home could sell for in as little as 3 minutes with a no-obligation cash offer.
Estimated market value
$339,400
