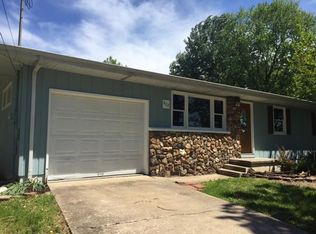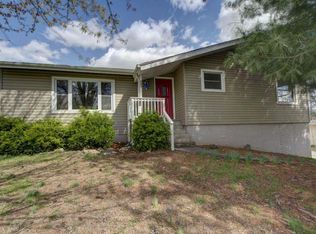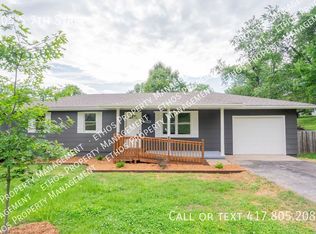Closed
Price Unknown
804 S 7th Avenue, Ozark, MO 65721
4beds
2,700sqft
Single Family Residence
Built in 1977
0.52 Acres Lot
$254,800 Zestimate®
$--/sqft
$2,242 Estimated rent
Home value
$254,800
$232,000 - $280,000
$2,242/mo
Zestimate® history
Loading...
Owner options
Explore your selling options
What's special
Beautiful two story home in the heart of Ozarks. Sitting on over 1/2 an acre you'll be able to enjoy mature trees, a fenced front and back yard, a large patio in the backyard, an expansive front covered deck and is complete with a new roof and gutters in 2021. Inside, the basement offers a great space with a bedroom, full bathroom, and a bonus room that could easily have the wall removed to create a large second living space and an extra large garage. Upstairs boasts an open floor plan with a large living room, tons of natural light, a great dining space, two guest rooms, a hall bathroom and a great storage. The kitchen has been updated over the years with painted cabinetry, formica counters, TWO dishwashers, a gas range and updated lighting. The master suite is spacious with a generous closet and a dedicated bathroom with an updated vanity and walk-in shower. Finally, the cherry on top is that the HVAC was replaced in 2020. With a little love and work this could become your dream home.
Zillow last checked: 8 hours ago
Listing updated: August 06, 2024 at 01:47pm
Listed by:
EA Group 417-300-3826,
Keller Williams
Bought with:
Sandra K Schmidly, 2004016195
Murney Associates - Primrose
Beth A Lindstrom, 2014040995
Murney Associates - Primrose
Source: SOMOMLS,MLS#: 60270534
Facts & features
Interior
Bedrooms & bathrooms
- Bedrooms: 4
- Bathrooms: 3
- Full bathrooms: 3
Heating
- Central, Natural Gas
Cooling
- Attic Fan, Ceiling Fan(s), Central Air
Appliances
- Included: Dishwasher, Disposal, Free-Standing Gas Oven, Gas Water Heater, Microwave
- Laundry: In Basement, W/D Hookup
Features
- High Speed Internet, Laminate Counters, Walk-in Shower
- Flooring: Laminate, Tile
- Windows: Double Pane Windows
- Basement: Finished,Full
- Attic: Access Only:No Stairs
- Has fireplace: No
Interior area
- Total structure area: 2,700
- Total interior livable area: 2,700 sqft
- Finished area above ground: 1,568
- Finished area below ground: 1,132
Property
Parking
- Total spaces: 2
- Parking features: Garage Faces Front
- Attached garage spaces: 2
Features
- Levels: Two
- Stories: 1
- Patio & porch: Covered, Deck, Patio
- Exterior features: Rain Gutters
- Fencing: Chain Link,Full
Lot
- Size: 0.52 Acres
- Dimensions: 90 x 254
- Features: Landscaped
Details
- Parcel number: 110726001008020000
Construction
Type & style
- Home type: SingleFamily
- Architectural style: Ranch
- Property subtype: Single Family Residence
Materials
- Vinyl Siding
- Foundation: Poured Concrete
- Roof: Composition
Condition
- Year built: 1977
Utilities & green energy
- Sewer: Public Sewer
- Water: Public
Community & neighborhood
Security
- Security features: Carbon Monoxide Detector(s), Fire Sprinkler System, Smoke Detector(s)
Location
- Region: Ozark
- Subdivision: Monger
Other
Other facts
- Listing terms: Cash,Conventional
Price history
| Date | Event | Price |
|---|---|---|
| 7/30/2024 | Sold | -- |
Source: | ||
| 6/20/2024 | Pending sale | $249,900$93/sqft |
Source: | ||
| 6/19/2024 | Price change | $249,900-3.9%$93/sqft |
Source: | ||
| 6/11/2024 | Listed for sale | $260,000+116.8%$96/sqft |
Source: | ||
| 3/16/2015 | Listing removed | $119,900$44/sqft |
Source: Shirley Franklin Realtors, LLC #60015075 | ||
Public tax history
| Year | Property taxes | Tax assessment |
|---|---|---|
| 2024 | $1,316 +0.1% | $21,030 |
| 2023 | $1,315 +9% | $21,030 +9.2% |
| 2022 | $1,206 | $19,250 |
Find assessor info on the county website
Neighborhood: 65721
Nearby schools
GreatSchools rating
- NAOzark Tigerpaw Early Child CenterGrades: PK-KDistance: 0.5 mi
- 6/10Ozark Jr. High SchoolGrades: 8-9Distance: 1.2 mi
- 8/10Ozark High SchoolGrades: 9-12Distance: 1.5 mi
Schools provided by the listing agent
- Elementary: OZ East
- Middle: Ozark
- High: Ozark
Source: SOMOMLS. This data may not be complete. We recommend contacting the local school district to confirm school assignments for this home.


