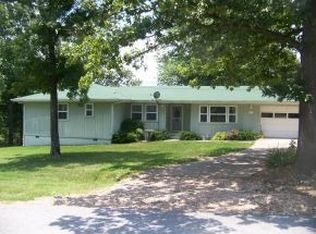Closed
Price Unknown
804 Schodack Road, Lampe, MO 65681
3beds
1,726sqft
Single Family Residence
Built in 1967
0.8 Acres Lot
$339,200 Zestimate®
$--/sqft
$2,061 Estimated rent
Home value
$339,200
$315,000 - $370,000
$2,061/mo
Zestimate® history
Loading...
Owner options
Explore your selling options
What's special
Lakeview 3 Bedroom, 2 1/2 Bathroom, Totally Remodeled in 2013. Fireplace, Granite Countertops, Cathedral Ceilings, Hardwood Floors, Ceramic Tile, 2 Car Garage, Jacuzzi Tub, Fenced Yard, 16x10 Outbuilding, Decks, Flat Lot, Room to build a shop building. Close Lake Access to Baxter Boat Dock. Must See. Won't Last.
Zillow last checked: 8 hours ago
Listing updated: August 28, 2024 at 06:32pm
Listed by:
Jim Strong 417-337-4311,
ReeceNichols - Branson
Bought with:
Misha Bond, 2020028226
Gerken & Associates, Inc.
Source: SOMOMLS,MLS#: 60256806
Facts & features
Interior
Bedrooms & bathrooms
- Bedrooms: 3
- Bathrooms: 3
- Full bathrooms: 2
- 1/2 bathrooms: 1
Primary bedroom
- Area: 308
- Dimensions: 22 x 14
Bedroom 2
- Area: 115.2
- Dimensions: 9.6 x 12
Bedroom 3
- Area: 133.2
- Dimensions: 12 x 11.1
Primary bathroom
- Area: 75.6
- Dimensions: 12.6 x 6
Bathroom half
- Area: 18.36
- Dimensions: 5.1 x 3.6
Bathroom full
- Area: 48.16
- Dimensions: 8.6 x 5.6
Deck
- Description: Back
- Area: 253
- Dimensions: 11 x 23
Deck
- Description: Front
- Area: 260
- Dimensions: 20 x 13
Entry hall
- Area: 92.8
- Dimensions: 8 x 11.6
Garage
- Area: 419.61
- Dimensions: 21.3 x 19.7
Other
- Area: 273.76
- Dimensions: 23.6 x 11.6
Laundry
- Area: 38.76
- Dimensions: 7.6 x 5.1
Living room
- Area: 365.8
- Dimensions: 23.6 x 15.5
Other
- Description: Pantry
- Area: 12.96
- Dimensions: 3.6 x 3.6
Other
- Description: Breeze Way
- Area: 35.28
- Dimensions: 3.6 x 9.8
Other
- Description: Hall Closet
- Area: 12
- Dimensions: 3 x 4
Other
- Description: Master Closet
- Area: 24.18
- Dimensions: 2.6 x 9.3
Other
- Description: Linen Closet
- Area: 12.96
- Dimensions: 3.6 x 3.6
Other
- Description: Detached Shed
- Area: 160
- Dimensions: 16 x 10
Heating
- Heat Pump, Electric
Cooling
- Heat Pump
Appliances
- Included: Electric Cooktop, Dishwasher, Dryer, Electric Water Heater, Microwave, Washer, Water Softener Owned
- Laundry: Main Level, W/D Hookup
Features
- Cathedral Ceiling(s), Granite Counters, Walk-In Closet(s), Walk-in Shower
- Flooring: Hardwood, Tile
- Doors: Storm Door(s)
- Windows: Blinds, Double Pane Windows
- Has basement: No
- Has fireplace: Yes
- Fireplace features: Blower Fan, Family Room, Insert, Propane, Stone
Interior area
- Total structure area: 1,726
- Total interior livable area: 1,726 sqft
- Finished area above ground: 1,726
- Finished area below ground: 0
Property
Parking
- Total spaces: 2
- Parking features: Additional Parking, Boat, Garage Door Opener, Garage Faces Front, RV Access/Parking
- Attached garage spaces: 2
Accessibility
- Accessibility features: Accessible Approach with Ramp
Features
- Levels: One
- Stories: 1
- Patio & porch: Deck, Front Porch, Rear Porch
- Exterior features: Garden, Rain Gutters
- Has spa: Yes
- Spa features: Bath
- Fencing: Chain Link,Partial,Wire
- Has view: Yes
- View description: Lake, Water
- Has water view: Yes
- Water view: Lake,Water
Lot
- Size: 0.80 Acres
- Dimensions: 270 x 144
- Features: Cleared, Landscaped, Level, Paved
Details
- Additional structures: Outbuilding, Shed(s)
- Parcel number: 157.035001001017.000
Construction
Type & style
- Home type: SingleFamily
- Architectural style: Ranch
- Property subtype: Single Family Residence
Materials
- Vinyl Siding
- Foundation: Block
- Roof: Asbestos Shingle
Condition
- Year built: 1967
Utilities & green energy
- Sewer: Septic Tank
- Water: Public, Other
Green energy
- Energy efficient items: Thermostat
Community & neighborhood
Security
- Security features: Fire Alarm
Location
- Region: Lampe
- Subdivision: Sundown Acres
HOA & financial
HOA
- HOA fee: $150 annually
- Services included: Water
Other
Other facts
- Listing terms: Cash,Conventional,Exchange,FHA,VA Loan
- Road surface type: Gravel, Asphalt
Price history
| Date | Event | Price |
|---|---|---|
| 12/29/2023 | Sold | -- |
Source: | ||
| 11/23/2023 | Pending sale | $305,000$177/sqft |
Source: | ||
| 11/18/2023 | Listed for sale | $305,000$177/sqft |
Source: | ||
Public tax history
| Year | Property taxes | Tax assessment |
|---|---|---|
| 2024 | $667 +0.2% | $14,740 |
| 2023 | $666 +0.6% | $14,740 |
| 2022 | $661 | $14,740 |
Find assessor info on the county website
Neighborhood: 65681
Nearby schools
GreatSchools rating
- 9/10Blue Eye Elementary SchoolGrades: PK-4Distance: 7.4 mi
- 5/10Blue Eye Middle SchoolGrades: 5-8Distance: 7.4 mi
- 8/10Blue Eye High SchoolGrades: 9-12Distance: 7.8 mi
Schools provided by the listing agent
- Elementary: Blue Eye
- Middle: Blue Eye
- High: Blue Eye
Source: SOMOMLS. This data may not be complete. We recommend contacting the local school district to confirm school assignments for this home.
