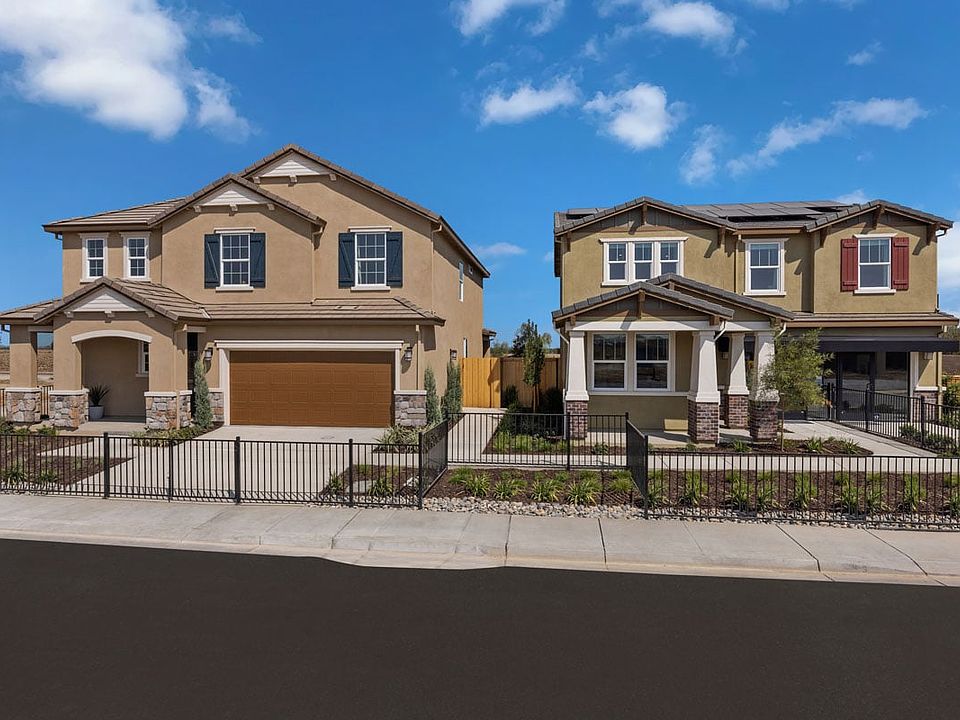This lovely, two-story home showcases an open floor plan with a spacious great room, 9-ft. first-floor ceilings and luxury vinyl plank flooring at main living areas. Whip-up culinary delights in the stylish kitchen, which boasts an island, Whirlpool® stainless steel appliances, elegant 42-in. upper cabinets and quartz countertops. Upstairs, a loft provides space for a convenient home office or exercise area. Relax in the primary suite, which features a connecting bath that offers a dual-sink vanity, tub, separate shower, two linen closets and walk-in closet. Additional highlights include a solar energy system (lease or purchase required), covered front porch, Low-E windows and smart thermostat.
See sales counselor for approximate timing required for move-in ready homes.
New construction
$496,990
804 Summerhouse Dr, Patterson, CA 95363
4beds
2,008sqft
Single Family Residence
Built in 2025
-- sqft lot
$-- Zestimate®
$248/sqft
$-- HOA
Under construction (available November 2025)
Currently being built and ready to move in soon. Reserve today by contacting the builder.
What's special
Covered front porchConnecting bathLow-e windowsPrimary suiteQuartz countertopsOpen floor planSeparate shower
This home is based on the Plan 2008 Modeled plan.
Call: (209) 638-5532
- 22 hours |
- 40 |
- 1 |
Zillow last checked: October 07, 2025 at 01:30am
Listing updated: October 07, 2025 at 01:30am
Listed by:
KB Home
Source: KB Home
Travel times
Schedule tour
Select your preferred tour type — either in-person or real-time video tour — then discuss available options with the builder representative you're connected with.
Facts & features
Interior
Bedrooms & bathrooms
- Bedrooms: 4
- Bathrooms: 4
- Full bathrooms: 3
- 1/2 bathrooms: 1
Interior area
- Total interior livable area: 2,008 sqft
Video & virtual tour
Property
Parking
- Total spaces: 2
- Parking features: Garage
- Garage spaces: 2
Features
- Levels: 2.0
- Stories: 2
Details
- Parcel number: 047076011000
Construction
Type & style
- Home type: SingleFamily
- Property subtype: Single Family Residence
Condition
- New Construction,Under Construction
- New construction: Yes
- Year built: 2025
Details
- Builder name: KB Home
Community & HOA
Community
- Subdivision: Sycamore at Patterson Ranch
HOA
- Has HOA: Yes
Location
- Region: Patterson
Financial & listing details
- Price per square foot: $248/sqft
- Tax assessed value: $94,669
- Date on market: 10/7/2025
About the community
PlaygroundSoccerPark
* Two-story floor plans located in the Patterson Ranch master plan * Adjacent to the community parks; walking distance to Walnut Grove Elementary School * Commuter friendly, with easy access to I-5 and Hwy. 99; less than 30 minutes to Tracy and Turlock * Near shopping, dining and entertainment * Close to Henry Coe State Park and San Luis Reservoir for hiking, mountain biking and water recreation * Convenient to Amazon, RH, Grainger® and other major employers in Patterson * Master-planned community * Community park * Planned soccer fields * On-site elementary school * Commuter-friendly location * Convenient to downtown
Source: KB Home

