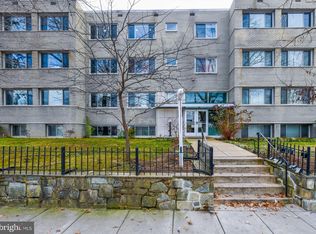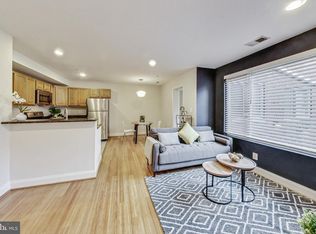Sold for $500,000 on 08/07/23
$500,000
804 Taylor St NW APT 201, Washington, DC 20011
2beds
886sqft
Condominium
Built in 1957
-- sqft lot
$441,200 Zestimate®
$564/sqft
$2,507 Estimated rent
Home value
$441,200
$410,000 - $476,000
$2,507/mo
Zestimate® history
Loading...
Owner options
Explore your selling options
What's special
Welcome home to The Flats at 804 Taylor St! Walk in and you’ll fall in love with this spacious 2-Bedroom, 2-Bath condo with PARKING in the heart of Petworth. Take advantage of gleaming hardwood floors throughout, an updated Kitchen with stainless steel appliances and expansive countertops. With nearly 900 square feet of living space, this unit has just what you need! Enjoy a stacked washer/dryer in unit, as well as private assigned parking in the rear of the building. The Petworth Metro stop (Green and Yellow lines) is only four blocks away, and popular dining on Upshur St is a block away. This apartment is just a hop, skip, and a jump from Rock Creek Park and Grant Circle. Fancy playing sports? Enjoy a neighborhood friendly basketball court and park directly across the street. Conveniently located a block off of Georgia Ave, commuting around the city couldn’t be easier. The wall of windows in the Living Room provide great sunshine and a great view.
Zillow last checked: 10 hours ago
Listing updated: August 07, 2023 at 05:02pm
Listed by:
Taelor Salmon 240-447-0711,
Coldwell Banker Realty - Washington
Bought with:
Alan Chargin, 5003971
Keller Williams Capital Properties
Source: Bright MLS,MLS#: DCDC2099060
Facts & features
Interior
Bedrooms & bathrooms
- Bedrooms: 2
- Bathrooms: 2
- Full bathrooms: 2
- Main level bathrooms: 2
- Main level bedrooms: 2
Basement
- Area: 0
Heating
- Forced Air, Natural Gas
Cooling
- Central Air, Electric
Appliances
- Included: Gas Water Heater
- Laundry: In Unit
Features
- Breakfast Area, Bar, Combination Dining/Living, Combination Kitchen/Dining, Dining Area, Open Floorplan, Kitchen - Galley, Eat-in Kitchen
- Has basement: No
- Has fireplace: No
Interior area
- Total structure area: 886
- Total interior livable area: 886 sqft
- Finished area above ground: 886
- Finished area below ground: 0
Property
Parking
- Total spaces: 10
- Parking features: Assigned, Parking Space Conveys, Parking Lot
- Details: Assigned Parking, Assigned Space #: 6
Accessibility
- Accessibility features: Accessible Doors, Doors - Swing In
Features
- Levels: Three
- Stories: 3
- Pool features: None
Lot
- Features: Chillum-Urban Land Complex
Details
- Additional structures: Above Grade, Below Grade
- Parcel number: 3026//2007
- Zoning: R1
- Special conditions: Standard,Third Party Approval
Construction
Type & style
- Home type: Condo
- Architectural style: Art Deco,Contemporary
- Property subtype: Condominium
- Attached to another structure: Yes
Materials
- Brick
Condition
- New construction: No
- Year built: 1957
Utilities & green energy
- Sewer: Approved System
- Water: Private/Community Water
- Utilities for property: Cable Connected, Natural Gas Available
Community & neighborhood
Security
- Security features: Fire Sprinkler System
Location
- Region: Washington
- Subdivision: Petworth
HOA & financial
Other fees
- Condo and coop fee: $394 monthly
Other
Other facts
- Listing agreement: Exclusive Agency
- Listing terms: Cash,Conventional,FHA
- Ownership: Condominium
Price history
| Date | Event | Price |
|---|---|---|
| 8/7/2023 | Sold | $500,000+0%$564/sqft |
Source: | ||
| 7/24/2023 | Pending sale | $499,900$564/sqft |
Source: | ||
| 6/23/2023 | Contingent | $499,900$564/sqft |
Source: | ||
| 6/5/2023 | Listed for sale | $499,900+3.1%$564/sqft |
Source: | ||
| 9/13/2016 | Sold | $485,000+1.3%$547/sqft |
Source: Public Record | ||
Public tax history
| Year | Property taxes | Tax assessment |
|---|---|---|
| 2025 | $3,920 +6.7% | $476,820 +6.6% |
| 2024 | $3,673 +165.8% | $447,330 -5.2% |
| 2023 | $1,382 -0.1% | $471,950 +9.3% |
Find assessor info on the county website
Neighborhood: Petworth
Nearby schools
GreatSchools rating
- 6/10Bruce-Monroe Elementary School @ Park ViewGrades: PK-5Distance: 0.5 mi
- 6/10MacFarland Middle SchoolGrades: 6-8Distance: 0.3 mi
- 4/10Roosevelt High School @ MacFarlandGrades: 9-12Distance: 0.3 mi
Schools provided by the listing agent
- District: District Of Columbia Public Schools
Source: Bright MLS. This data may not be complete. We recommend contacting the local school district to confirm school assignments for this home.

Get pre-qualified for a loan
At Zillow Home Loans, we can pre-qualify you in as little as 5 minutes with no impact to your credit score.An equal housing lender. NMLS #10287.
Sell for more on Zillow
Get a free Zillow Showcase℠ listing and you could sell for .
$441,200
2% more+ $8,824
With Zillow Showcase(estimated)
$450,024


