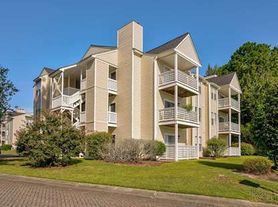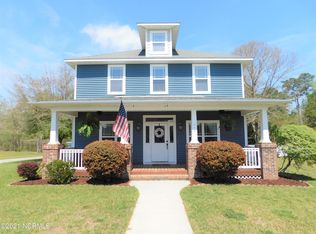Welcome to this beautifully designed 2,384 sq ft luxury home featuring 4 spacious bedrooms and 3 stylish bathrooms. With an open-concept layout, high-end finishes, and abundant natural light, this home is perfect for both everyday living and upscale entertaining.
The heart of the home is a gourmet kitchen with premium appliances, custom cabinetry, and a large island that flows into the living and dining areas. The expansive living room, complete with a sleek electric fireplace, creates a warm and inviting space. The primary suite offers a spa-like ensuite and walk-in closet, while three additional bedrooms provide flexibility for guests, family, or a home office.
Enjoy outdoor living year-round under the custom overhang overlooking the landscaped backyard.
Located in a desirable neighborhood with a private community pool and an elementary school right at the front entrance, this home combines luxury, comfort, and convenience in one exceptional package
.
Tenant is responsible for all utilities
No smoking allowed inside the property
$1,500 security deposit and first month's rent due prior to move-in
HOA is covered by owner
House for rent
Accepts Zillow applications
$2,400/mo
804 Tigers Eye Ct, Jacksonville, NC 28546
4beds
2,384sqft
Price may not include required fees and charges.
Single family residence
Available now
Cats, dogs OK
Central air
Hookups laundry
Attached garage parking
Forced air, heat pump
What's special
Abundant natural lightHigh-end finishesGourmet kitchenSleek electric fireplaceCustom overhangSpa-like ensuiteLarge island
- 3 days |
- -- |
- -- |
Zillow last checked: 8 hours ago
Listing updated: December 01, 2025 at 05:51am
Travel times
Facts & features
Interior
Bedrooms & bathrooms
- Bedrooms: 4
- Bathrooms: 3
- Full bathrooms: 3
Heating
- Forced Air, Heat Pump
Cooling
- Central Air
Appliances
- Included: Dishwasher, Freezer, Microwave, Oven, Refrigerator, WD Hookup
- Laundry: Hookups
Features
- WD Hookup, Walk In Closet
- Flooring: Carpet, Hardwood, Tile
Interior area
- Total interior livable area: 2,384 sqft
Property
Parking
- Parking features: Attached
- Has attached garage: Yes
- Details: Contact manager
Features
- Exterior features: Heating system: Forced Air, No Utilities included in rent, Walk In Closet
- Has private pool: Yes
Details
- Parcel number: 162610
Construction
Type & style
- Home type: SingleFamily
- Property subtype: Single Family Residence
Community & HOA
HOA
- Amenities included: Pool
Location
- Region: Jacksonville
Financial & listing details
- Lease term: 1 Year
Price history
| Date | Event | Price |
|---|---|---|
| 12/1/2025 | Listed for rent | $2,400$1/sqft |
Source: Zillow Rentals | ||
| 11/24/2025 | Listing removed | $2,400$1/sqft |
Source: Zillow Rentals | ||
| 11/3/2025 | Price change | $2,400-4%$1/sqft |
Source: Zillow Rentals | ||
| 9/25/2025 | Price change | $2,500-5.7%$1/sqft |
Source: Zillow Rentals | ||
| 8/24/2025 | Listed for rent | $2,650+24.4%$1/sqft |
Source: Zillow Rentals | ||

