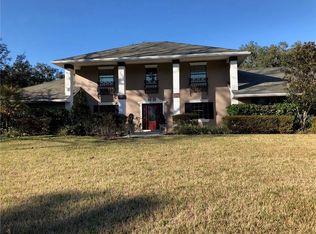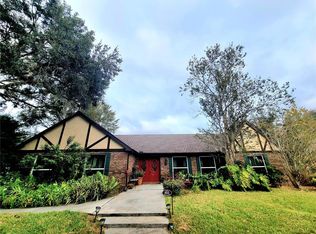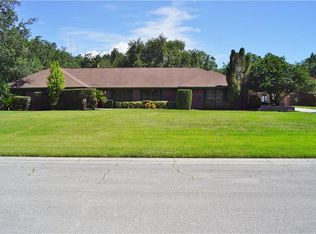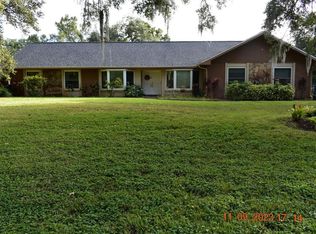Sold for $545,000 on 03/25/25
$545,000
804 Tomahawk Trl, Brandon, FL 33511
4beds
2,244sqft
Single Family Residence
Built in 1980
0.89 Acres Lot
$532,700 Zestimate®
$243/sqft
$3,028 Estimated rent
Home value
$532,700
$490,000 - $581,000
$3,028/mo
Zestimate® history
Loading...
Owner options
Explore your selling options
What's special
Check out this beautiful Oasis in Brandon: this 4-bedroom, 2-bathroom pool home is nestled on a sprawling **0.89-acre lot**! This exceptional property is located in a charming neighborhood of custom homes on oversized lots, offering a serene escape with plenty of privacy. As you approach, you'll be welcomed by an **extended driveway, side-entry garage, lush landscaping**, and a classic brick exterior that exudes timeless curb appeal. Step inside to discover a thoughtfully designed layout featuring **formal living and dining rooms**, ideal for hosting gatherings or relaxing with loved ones. The current owner has meticulously maintained the home, making significant updates, including a NEW HVAC 2020, NEW ROOF 2022, NEW Septic system 2020, NEW Whole-house water system, new Garage door 2020, Metal Shed (2017) in yard stays! (Windows were replaced prior to current owner in 2014) The heart of the home is the chef's kitchen, complete with granite countertops, ample cabinetry, a tumbled tile backsplash, and gleaming stainless appliances. Open to the kitchen is the spacious family room, where you'll find a **wood-burning fireplace** with stone accents and built-in bookshelves, perfect for cozy evenings. Beautiful **wood flooring** flows throughout the main living areas and bedrooms, adding warmth and elegance. The split floor plan ensures privacy for the **master suite**, featuring a beautifully updated en-suite bathroom with **granite counters, dual sinks, a large walk-in shower**, and an expansive walk-in closet. On the opposite side of the home, three additional bedrooms each boast walk-in closets, providing ample storage space. Step outside to your personal paradise! The **enclosed and pavered lanai** leads outside to an open-air **sparkling swimming pool**, creating the perfect backdrop for outdoor entertaining. The fully fenced yard offers **lush landscaping**, plenty of room for gardening, or space to park your boat. With nearly an acre of property, the possibilities are endless. While walking the perimeter, notice the Fire Pit-great for entertaining and outside the yard, the shed that will hold all of your lawn toys. At several points, you will notice 3 **Hose spigots** which can be great for washing your car, boat or RV or watering the plants. Don’t miss your chance to own this incredible home with modern updates, expansive outdoor space, and unparalleled charm. Schedule your showing today before it’s gone!
Zillow last checked: 8 hours ago
Listing updated: June 09, 2025 at 06:31pm
Listing Provided by:
Christine Ans 813-368-2699,
KELLER WILLIAMS SUBURBAN TAMPA 813-684-9500,
Nick Baker 813-743-2169,
KELLER WILLIAMS SUBURBAN TAMPA
Bought with:
Stephanie Rhodes, 3419257
IMPACT REALTY TAMPA BAY
Source: Stellar MLS,MLS#: TB8338547 Originating MLS: Suncoast Tampa
Originating MLS: Suncoast Tampa

Facts & features
Interior
Bedrooms & bathrooms
- Bedrooms: 4
- Bathrooms: 2
- Full bathrooms: 2
Primary bedroom
- Features: Ceiling Fan(s), Walk-In Closet(s)
- Level: First
- Area: 180 Square Feet
- Dimensions: 12x15
Great room
- Features: Other, No Closet
- Level: First
- Area: 300 Square Feet
- Dimensions: 15x20
Kitchen
- Features: Bar, No Closet
- Level: First
- Area: 100 Square Feet
- Dimensions: 10x10
Heating
- Central
Cooling
- Central Air
Appliances
- Included: Dishwasher, Disposal, Dryer, Range, Refrigerator, Washer
- Laundry: Inside, Laundry Room
Features
- Built-in Features, Ceiling Fan(s), Eating Space In Kitchen, Primary Bedroom Main Floor, Solid Surface Counters, Solid Wood Cabinets, Thermostat, Walk-In Closet(s)
- Flooring: Ceramic Tile, Hardwood
- Doors: French Doors, Outdoor Shower
- Has fireplace: Yes
Interior area
- Total structure area: 3,260
- Total interior livable area: 2,244 sqft
Property
Parking
- Total spaces: 2
- Parking features: Garage - Attached
- Attached garage spaces: 2
Features
- Levels: One
- Stories: 1
- Exterior features: Irrigation System, Outdoor Shower, Private Mailbox
- Has private pool: Yes
- Pool features: Gunite, In Ground
Lot
- Size: 0.89 Acres
Details
- Parcel number: U1430202QT00000200007.0
- Zoning: ASC-1
- Special conditions: None
Construction
Type & style
- Home type: SingleFamily
- Property subtype: Single Family Residence
Materials
- Brick
- Foundation: Slab
- Roof: Shingle
Condition
- New construction: No
- Year built: 1980
Utilities & green energy
- Sewer: Septic Tank
- Water: Well
- Utilities for property: BB/HS Internet Available, Electricity Available
Community & neighborhood
Location
- Region: Brandon
- Subdivision: INDIAN HILLS
HOA & financial
HOA
- Has HOA: No
Other fees
- Pet fee: $0 monthly
Other financial information
- Total actual rent: 0
Other
Other facts
- Listing terms: Cash,Conventional,FHA,VA Loan
- Ownership: Fee Simple
- Road surface type: Asphalt
Price history
| Date | Event | Price |
|---|---|---|
| 3/25/2025 | Sold | $545,000-9%$243/sqft |
Source: | ||
| 2/25/2025 | Pending sale | $599,000$267/sqft |
Source: | ||
| 1/19/2025 | Listed for sale | $599,000+64.1%$267/sqft |
Source: | ||
| 4/3/2017 | Sold | $365,000-3.7%$163/sqft |
Source: Public Record | ||
| 1/5/2017 | Listed for sale | $379,000$169/sqft |
Source: SIGNATURE REALTY ASSOCIATES #T2857556 | ||
Public tax history
| Year | Property taxes | Tax assessment |
|---|---|---|
| 2024 | $6,069 +3.1% | $347,288 +3% |
| 2023 | $5,885 +4.2% | $337,173 +3% |
| 2022 | $5,649 +1.3% | $327,352 +3% |
Find assessor info on the county website
Neighborhood: 33511
Nearby schools
GreatSchools rating
- 6/10Cimino Elementary SchoolGrades: PK-5Distance: 1.9 mi
- 5/10Burns Middle SchoolGrades: 6-8Distance: 2.8 mi
- 8/10Bloomingdale High SchoolGrades: 9-12Distance: 2.2 mi
Get a cash offer in 3 minutes
Find out how much your home could sell for in as little as 3 minutes with a no-obligation cash offer.
Estimated market value
$532,700
Get a cash offer in 3 minutes
Find out how much your home could sell for in as little as 3 minutes with a no-obligation cash offer.
Estimated market value
$532,700



