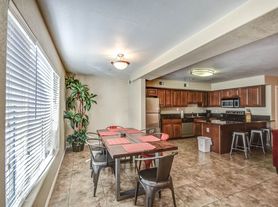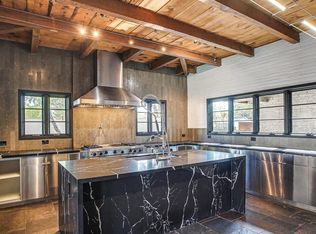Available to move in Nov. 1, 2025.
Gated Family Rental in Central Phoenix - Stylish, Spacious & Full of Character! Discover a rare 4 beds/3.5 baths + office gem in gated Claremont Estates. The perfect single level family home packed with charm, slpit floorplan and a pool. Designed with entertaining in mind, this open-concept stunner features soaring 10' coffered ceilings with crown molding, rich custom millwork, solid core doors, designer lighting, and imported wallcoverings throughout.
The gourmet kitchen is a chef's dream, offering a massive 10' island, stainless steel appliances including a gas cooktop and double ovens, granite countertops, a walk-in pantry, breakfast bar, and a cozy dining nook - all flowing seamlessly into the spacious great room. A retractable glass wall opens to a European-style backyard oasis with a sparkling pool and fountain, multiple patios, and a built-in BBQ - perfect for year-round gatherings.
Retreat to the luxurious primary suite featuring a spa-like bath with dual vanities, soaking tub, walk-in glass shower, private water closet, and a huge walk-in closet.
Bonus perks include a 3-car tandem garage with epoxy floors, extensive built-in cabinetry, and an electric vehicle charging station.
House for rent
Accepts Zillow applications
$5,800/mo
804 W Claremont St, Phoenix, AZ 85013
4beds
3,530sqft
Price may not include required fees and charges.
Singlefamily
Available now
-- Pets
Central air, ceiling fan
Dryer included laundry
5 Parking spaces parking
Natural gas
What's special
Sparkling poolEpoxy floorsSingle level family homeExtensive built-in cabinetryLuxurious primary suiteGas cooktopDouble ovens
- 24 days |
- -- |
- -- |
Travel times
Facts & features
Interior
Bedrooms & bathrooms
- Bedrooms: 4
- Bathrooms: 4
- Full bathrooms: 3
- 1/2 bathrooms: 1
Heating
- Natural Gas
Cooling
- Central Air, Ceiling Fan
Appliances
- Included: Dryer, Stove, Washer
- Laundry: Dryer Included, In Unit, Inside, Washer Included
Features
- Breakfast Bar, Ceiling Fan(s), Double Vanity, Eat-in Kitchen, Full Bth Master Bdrm, Granite Counters, High Speed Internet, Kitchen Island, Master Downstairs, Separate Shwr & Tub, Walk In Closet
- Flooring: Carpet, Tile, Wood
Interior area
- Total interior livable area: 3,530 sqft
Property
Parking
- Total spaces: 5
- Parking features: Covered
- Details: Contact manager
Features
- Stories: 1
- Exterior features: Contact manager
- Has private pool: Yes
Details
- Parcel number: 15626150
Construction
Type & style
- Home type: SingleFamily
- Architectural style: Contemporary
- Property subtype: SingleFamily
Materials
- Roof: Composition
Condition
- Year built: 2014
Community & HOA
Community
- Security: Gated Community
HOA
- Amenities included: Pool
Location
- Region: Phoenix
Financial & listing details
- Lease term: Contact For Details
Price history
| Date | Event | Price |
|---|---|---|
| 10/17/2025 | Listed for rent | $5,800$2/sqft |
Source: ARMLS #6859500 | ||
| 6/26/2025 | Listing removed | $5,800$2/sqft |
Source: ARMLS #6859500 | ||
| 6/18/2025 | Price change | $5,800-9%$2/sqft |
Source: ARMLS #6859500 | ||
| 6/12/2025 | Price change | $6,375-1.9%$2/sqft |
Source: ARMLS #6859500 | ||
| 5/29/2025 | Listed for rent | $6,500$2/sqft |
Source: ARMLS #6859500 | ||

