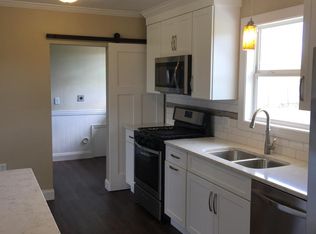This adorably maintained ranch, in the Perkins area, has been continuously updated. Improvements include new furnace, new flooring, ceiling fans, faucets, window coverings, and garage door opener w/blue tooth capabilities. The large open rooms allows everyone to have plenty of space, and still be together. The amazing back yard, is truly an oasis with privacy. The deck overlooks a private fence, and trees, with a large shed to keep all lawn equipment and tools neat and tidy. The wood burning fireplaces are a cozy touch when the weather turns cold. This home is within walking distance to the school, close to restaurants, hospitals, shopping and fun on the north coast...Lake Erie is just minutes away! (House sale is contingent upon the successful closing of the sellers' current purchase, which is in contract, also successfully closing.)
This property is off market, which means it's not currently listed for sale or rent on Zillow. This may be different from what's available on other websites or public sources.
