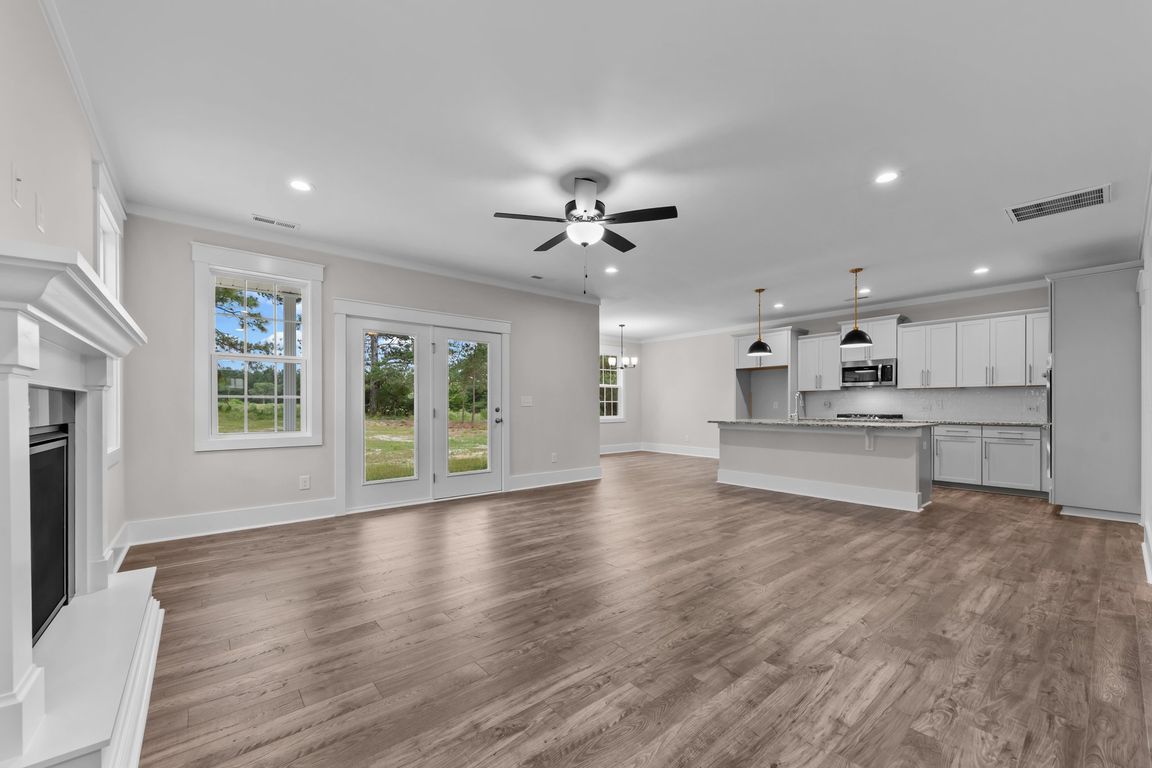
New construction
$495,000
4beds
2,563sqft
804 Winds Way, Aberdeen, NC 28315
4beds
2,563sqft
Single family residence
Built in 2025
0.48 Acres
3 Garage spaces
$193 price/sqft
$840 annually HOA fee
What's special
Refreshing poolModern eleganceStylish finishesGourmet kitchenEntertaining a breezeDouble ovensBright and open layout
Enjoy a $10,000 builder incentive, plus blinds included, and an additional $3,000 in lender incentives when using the preferred lender and closing on or before December 31, 2025. At last - your dream home awaits! Welcome to Winds Way Farm, where comfort meets convenience in this stunning brand-new construction. This spacious 4-bedroom, 2.5-bathroom ...
- 186 days |
- 431 |
- 21 |
Source: Hive MLS,MLS#: 100498485 Originating MLS: Mid Carolina Regional MLS
Originating MLS: Mid Carolina Regional MLS
Travel times
Living Room
Kitchen
Primary Bedroom
Zillow last checked: 8 hours ago
Listing updated: November 19, 2025 at 05:23am
Listed by:
Amy Stonesifer 910-684-8674,
Maison Realty Group
Source: Hive MLS,MLS#: 100498485 Originating MLS: Mid Carolina Regional MLS
Originating MLS: Mid Carolina Regional MLS
Facts & features
Interior
Bedrooms & bathrooms
- Bedrooms: 4
- Bathrooms: 3
- Full bathrooms: 2
- 1/2 bathrooms: 1
Rooms
- Room types: Master Bedroom, Bedroom 1, Bedroom 2, Bedroom 3, Dining Room, Living Room, Laundry
Primary bedroom
- Level: Upper
- Dimensions: 15.6 x 18.8
Bedroom 1
- Level: Upper
- Dimensions: 11.4 x 11.9
Bedroom 2
- Level: Upper
- Dimensions: 12.3 x 10.8
Bedroom 3
- Level: Upper
- Dimensions: 13.7 x 11.5
Dining room
- Level: Main
- Dimensions: 12.3 x 8.2
Kitchen
- Level: Main
- Dimensions: 12.3 x 8.2
Laundry
- Dimensions: 7.6 x 6
Living room
- Level: Main
- Dimensions: 17 x 17.2
Heating
- Heat Pump, Electric
Cooling
- Central Air, Heat Pump
Appliances
- Included: Gas Cooktop, Built-In Microwave, Double Oven, Dishwasher
- Laundry: Dryer Hookup, Washer Hookup, Laundry Room
Features
- Walk-in Closet(s), Tray Ceiling(s), High Ceilings, Entrance Foyer, Ceiling Fan(s), Pantry, Gas Log, Walk-In Closet(s)
- Flooring: Carpet, Laminate, Tile
- Basement: None
- Attic: None
- Has fireplace: Yes
- Fireplace features: Gas Log
Interior area
- Total structure area: 2,563
- Total interior livable area: 2,563 sqft
Video & virtual tour
Property
Parking
- Total spaces: 3
- Parking features: Garage Faces Front, Garage Door Opener
- Garage spaces: 3
Features
- Levels: Two
- Stories: 2
- Patio & porch: Covered
- Exterior features: None
- Pool features: None
- Fencing: None
- Waterfront features: None
Lot
- Size: 0.48 Acres
- Dimensions: 112.5 x 185.23 x 110.54 x 185.23
- Features: Interior Lot
Details
- Parcel number: 20240281
- Zoning: RA
- Special conditions: Standard
Construction
Type & style
- Home type: SingleFamily
- Property subtype: Single Family Residence
Materials
- Vinyl Siding, Stone Veneer
- Foundation: Slab
- Roof: Architectural Shingle
Condition
- New construction: Yes
- Year built: 2025
Utilities & green energy
- Sewer: Septic Tank
- Water: Public
- Utilities for property: Water Available
Community & HOA
Community
- Subdivision: Winds Way Farm
HOA
- Has HOA: Yes
- Amenities included: Pool
- HOA fee: $840 annually
- HOA name: Winds Way Farm HOA
- HOA phone: 910-684-5577
Location
- Region: Aberdeen
Financial & listing details
- Price per square foot: $193/sqft
- Date on market: 5/19/2025
- Cumulative days on market: 186 days
- Listing agreement: Exclusive Right To Sell
- Listing terms: Cash,Conventional,FHA,USDA Loan,VA Loan