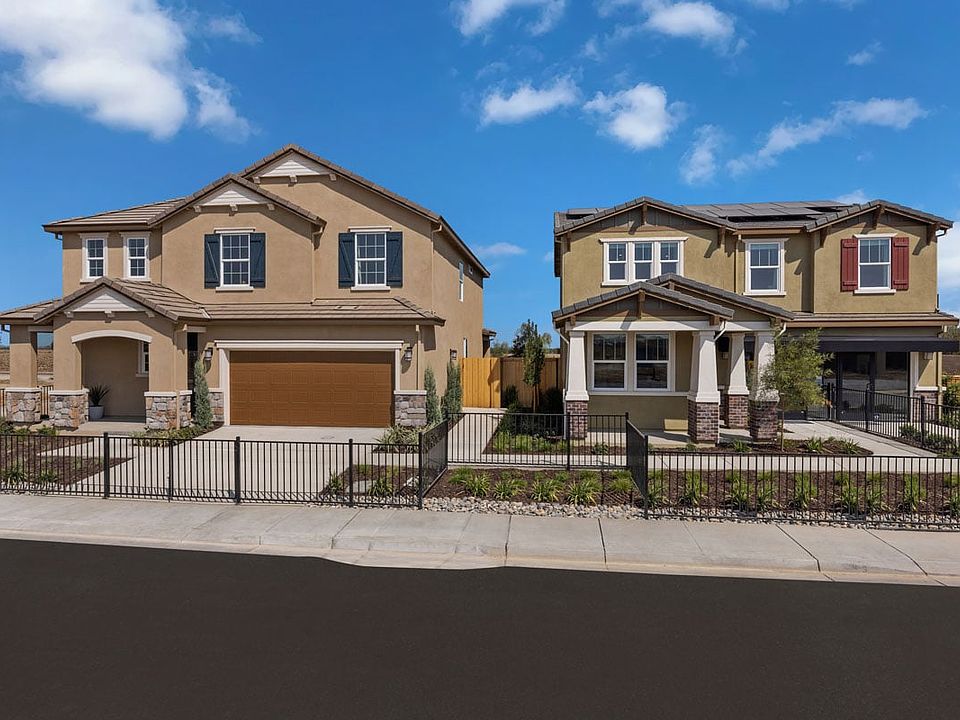This beautiful, two-story model home showcases an open floor plan with 9-ft. ceilings, luxury vinyl plank flooring, a large variety of upgrades and a spacious great room that boasts a gas fireplace. The chef's kitchen is equipped with a pantry, elegant cabinets, quartz countertops and Whirlpool® stainless steel appliances, including a refrigerator. Work from home in a private den with French doors. Upstairs, a cozy loft is ideal for a second entertaining space or exercise room. The primary bedroom features a connecting bath that offers a dual-sink vanity, two linen closets and enclosed water closet. Enjoy the convenience of a dedicated laundry room with washer, dryer, cabinets and sink. Additional highlights include a solar energy system and designer lighting package.
See sales counselor for approximate timing required for move-in ready homes.
New construction
$549,990
804 Wissett Pl, Patterson, CA 95363
3beds
2,008sqft
Single Family Residence
Built in 2025
-- sqft lot
$549,400 Zestimate®
$274/sqft
$-- HOA
Newly built
No waiting required — this home is brand new and ready for you to move in.
What's special
Cozy loftGas fireplaceConnecting bathPrimary bedroomEnclosed water closetElegant cabinetsQuartz countertops
This home is based on the Plan 2008 Modeled plan.
Call: (209) 638-5532
- 21 days |
- 81 |
- 0 |
Zillow last checked: October 18, 2025 at 01:26am
Listing updated: October 18, 2025 at 01:26am
Listed by:
KB Home
Source: KB Home
Travel times
Schedule tour
Select your preferred tour type — either in-person or real-time video tour — then discuss available options with the builder representative you're connected with.
Facts & features
Interior
Bedrooms & bathrooms
- Bedrooms: 3
- Bathrooms: 3
- Full bathrooms: 2
- 1/2 bathrooms: 1
Interior area
- Total interior livable area: 2,008 sqft
Video & virtual tour
Property
Parking
- Total spaces: 2
- Parking features: Garage
- Garage spaces: 2
Features
- Levels: 2.0
- Stories: 2
Details
- Parcel number: 047076074
Construction
Type & style
- Home type: SingleFamily
- Property subtype: Single Family Residence
Condition
- New Construction
- New construction: Yes
- Year built: 2025
Details
- Builder name: KB Home
Community & HOA
Community
- Subdivision: Sycamore at Patterson Ranch
HOA
- Has HOA: Yes
Location
- Region: Patterson
Financial & listing details
- Price per square foot: $274/sqft
- Date on market: 10/4/2025
About the community
PlaygroundSoccerPark
* Two-story floor plans located in the Patterson Ranch master plan * Adjacent to the community parks; walking distance to Walnut Grove Elementary School * Commuter friendly, with easy access to I-5 and Hwy. 99; less than 30 minutes to Tracy and Turlock * Near shopping, dining and entertainment * Close to Henry Coe State Park and San Luis Reservoir for hiking, mountain biking and water recreation * Convenient to Amazon, RH, Grainger® and other major employers in Patterson * Master-planned community * Community park * Planned soccer fields * On-site elementary school * Commuter-friendly location * Convenient to downtown
Source: KB Home

