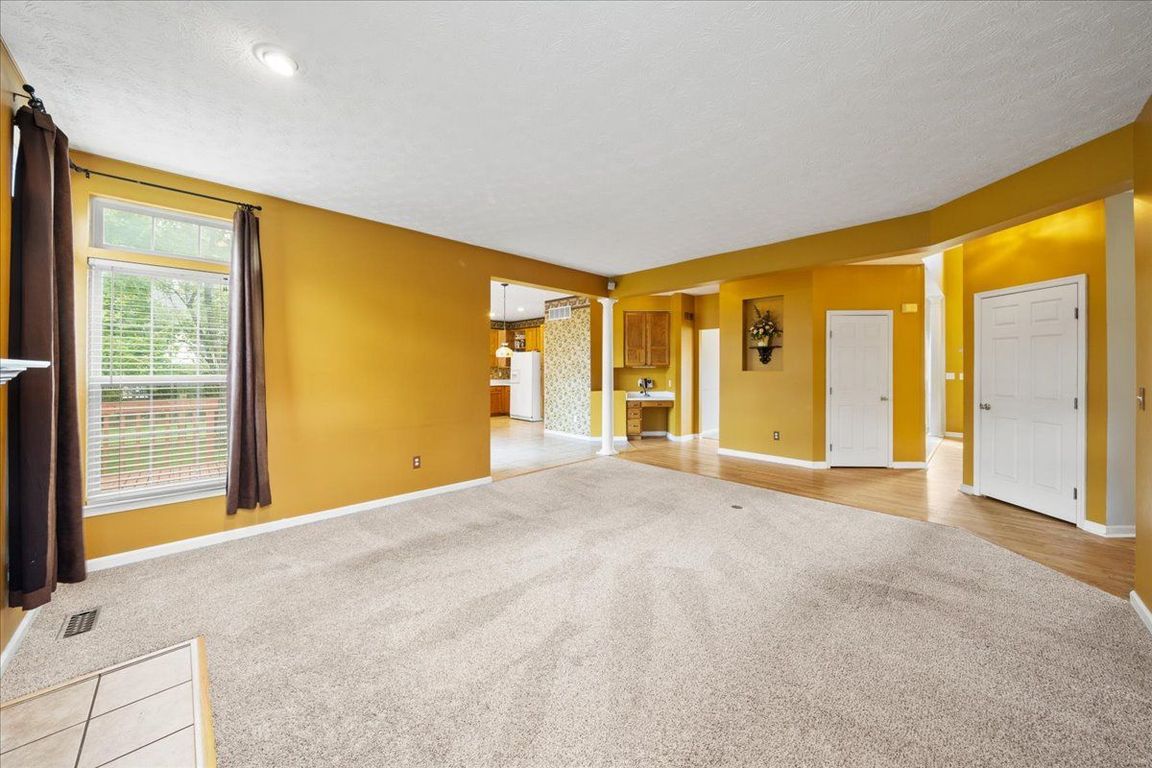Open: Sat 12pm-1:30pm

For sale
$440,000
4beds
2,480sqft
804 Woodlawn Ct, Lebanon, OH 45036
4beds
2,480sqft
Single family residence
Built in 1997
0.26 Acres
2 Attached garage spaces
$177 price/sqft
$300 annually HOA fee
What's special
Half bathPrivate studyLiving and family roomsFirst-floor laundryPrimary suiteDual vanitiesJetted tub
Welcome home to this spacious 4-bedroom beauty located on a cul-de-sac! The primary suite offers a relaxing retreat with a sitting area, walk-in closet, and private bath featuring dual vanities, a jetted tub, and a separate shower. The first floor includes a private study with French doors, a formal dining room, ...
- 2 days |
- 415 |
- 26 |
Source: Cincy MLS,MLS#: 1857738 Originating MLS: Cincinnati Area Multiple Listing Service
Originating MLS: Cincinnati Area Multiple Listing Service
Travel times
Living Room
Kitchen
Primary Bedroom
Zillow last checked: 7 hours ago
Listing updated: October 29, 2025 at 10:31am
Listed by:
Lauren M Wessel 513-604-6257,
Keller Williams Advisors 513-766-9200
Source: Cincy MLS,MLS#: 1857738 Originating MLS: Cincinnati Area Multiple Listing Service
Originating MLS: Cincinnati Area Multiple Listing Service

Facts & features
Interior
Bedrooms & bathrooms
- Bedrooms: 4
- Bathrooms: 3
- Full bathrooms: 2
- 1/2 bathrooms: 1
Primary bedroom
- Features: Bath Adjoins, Walk-In Closet(s), Dressing Area, Wall-to-Wall Carpet, Sitting Room
- Level: Second
- Area: 357
- Dimensions: 21 x 17
Bedroom 2
- Level: Second
- Area: 143
- Dimensions: 13 x 11
Bedroom 3
- Level: Second
- Area: 132
- Dimensions: 12 x 11
Bedroom 4
- Level: Second
- Area: 121
- Dimensions: 11 x 11
Bedroom 5
- Area: 0
- Dimensions: 0 x 0
Primary bathroom
- Features: Shower, Double Vanity, Jetted Tub
Bathroom 1
- Features: Full
- Level: Second
Bathroom 2
- Features: Full
- Level: Second
Bathroom 3
- Features: Partial
- Level: First
Dining room
- Features: Chandelier, WW Carpet
- Level: First
- Area: 132
- Dimensions: 12 x 11
Family room
- Features: Wall-to-Wall Carpet, Fireplace
- Area: 288
- Dimensions: 18 x 16
Kitchen
- Features: Eat-in Kitchen, Kitchen Island, Wood Cabinets
- Area: 180
- Dimensions: 12 x 15
Living room
- Features: Wall-to-Wall Carpet
- Area: 154
- Dimensions: 14 x 11
Office
- Features: Wall-to-Wall Carpet, French Doors
- Level: First
- Area: 120
- Dimensions: 12 x 10
Heating
- Forced Air, Gas
Cooling
- Central Air
Appliances
- Included: Dishwasher, Oven/Range, Refrigerator, Water Softener, Gas Water Heater
Features
- High Ceilings, Ceiling Fan(s)
- Doors: French Doors, Multi Panel Doors
- Windows: Double Hung, Vinyl, Insulated Windows
- Basement: Full,Unfinished
- Attic: Storage
- Number of fireplaces: 1
- Fireplace features: Ceramic, Gas, Wood Burning, Family Room
Interior area
- Total structure area: 2,480
- Total interior livable area: 2,480 sqft
Video & virtual tour
Property
Parking
- Total spaces: 2
- Parking features: Driveway, Garage Door Opener
- Attached garage spaces: 2
- Has uncovered spaces: Yes
Features
- Levels: Two
- Stories: 2
- Patio & porch: Deck
Lot
- Size: 0.26 Acres
- Features: Cul-De-Sac, Less than .5 Acre
Details
- Parcel number: 1205302022
- Other equipment: Sump Pump
Construction
Type & style
- Home type: SingleFamily
- Architectural style: Traditional
- Property subtype: Single Family Residence
Materials
- Vinyl Siding
- Foundation: Concrete Perimeter
- Roof: Shingle
Condition
- New construction: No
- Year built: 1997
Utilities & green energy
- Gas: Natural
- Sewer: Public Sewer
- Water: Public
Community & HOA
Community
- Security: Smoke Alarm
- Subdivision: Silverwood Farms
HOA
- Has HOA: Yes
- HOA fee: $300 annually
Location
- Region: Lebanon
Financial & listing details
- Price per square foot: $177/sqft
- Tax assessed value: $323,030
- Annual tax amount: $4,694
- Date on market: 10/29/2025
- Listing terms: No Special Financing