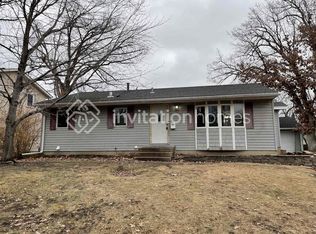Closed
$515,000
8040 34th Pl N, Crystal, MN 55427
4beds
3,484sqft
Single Family Residence
Built in 1962
0.34 Acres Lot
$509,300 Zestimate®
$148/sqft
$3,604 Estimated rent
Home value
$509,300
$469,000 - $550,000
$3,604/mo
Zestimate® history
Loading...
Owner options
Explore your selling options
What's special
This exceptionally cared for and lovingly maintained 2 story home is full of thoughtful updates and ready for its new owners. It’s the kind of place that just feels like home the second you walk in. Inside, there's tons of living space to spread out. From the updated kitchen, 2 main level living areas, and the screened porch (yep, with custom screens!) Upstairs, you'll find four comfy bedrooms, a totally remodeled full bathroom, and laundry. Head downstairs to the fully remodeled lower level family room complete with a 3/4 bath, custom shiplap, built-in storage bench, a cozy flex room, brand new carpet and a stylish electric fireplace. Step outside to your own private retreat—wraparound deck, brand-new fire pit with lighting, mature trees for that tucked-away feel, and newly added privacy fence posts to keep it peaceful. An absolute must see!
Zillow last checked: 8 hours ago
Listing updated: July 30, 2025 at 11:46am
Listed by:
Regan Y Englund 763-229-8369,
Keller Williams Classic Rlty NW
Bought with:
Lauren Kristine Cottrill
eXp Realty
Tyler Miller
Source: NorthstarMLS as distributed by MLS GRID,MLS#: 6719588
Facts & features
Interior
Bedrooms & bathrooms
- Bedrooms: 4
- Bathrooms: 3
- Full bathrooms: 1
- 3/4 bathrooms: 1
- 1/2 bathrooms: 1
Bedroom 1
- Level: Upper
- Area: 154 Square Feet
- Dimensions: 14x11
Bedroom 2
- Level: Upper
- Area: 154 Square Feet
- Dimensions: 14x11
Bedroom 3
- Level: Upper
- Area: 108 Square Feet
- Dimensions: 12x9
Bedroom 4
- Level: Upper
- Area: 99 Square Feet
- Dimensions: 11x9
Other
- Level: Lower
- Area: 252 Square Feet
- Dimensions: 21x12
Deck
- Level: Main
- Area: 220 Square Feet
- Dimensions: 22x10
Deck
- Level: Main
- Area: 143 Square Feet
- Dimensions: 13x11
Dining room
- Level: Main
- Area: 100 Square Feet
- Dimensions: 10x10
Family room
- Level: Main
- Area: 462 Square Feet
- Dimensions: 22x21
Flex room
- Level: Lower
- Area: 81 Square Feet
- Dimensions: 9x9
Kitchen
- Level: Main
- Area: 180 Square Feet
- Dimensions: 18x10
Living room
- Level: Main
- Area: 273 Square Feet
- Dimensions: 21x13
Screened porch
- Level: Main
- Area: 336 Square Feet
- Dimensions: 24x14
Storage
- Level: Lower
- Area: 81 Square Feet
- Dimensions: 9x9
Heating
- Hot Water
Cooling
- Central Air
Appliances
- Included: Cooktop, Dishwasher, Dryer, Microwave, Refrigerator, Wall Oven, Washer
Features
- Basement: Finished
- Number of fireplaces: 2
- Fireplace features: Amusement Room, Electric, Family Room, Gas
Interior area
- Total structure area: 3,484
- Total interior livable area: 3,484 sqft
- Finished area above ground: 2,150
- Finished area below ground: 700
Property
Parking
- Total spaces: 2
- Parking features: Attached, Garage Door Opener, Tuckunder Garage
- Attached garage spaces: 2
- Has uncovered spaces: Yes
Accessibility
- Accessibility features: None
Features
- Levels: Two
- Stories: 2
- Patio & porch: Deck, Rear Porch, Screened, Wrap Around
- Pool features: None
- Fencing: Chain Link
Lot
- Size: 0.34 Acres
- Dimensions: 45 x 146 x 72 x 116 x 108
- Features: Near Public Transit, Many Trees
Details
- Additional structures: Storage Shed
- Foundation area: 1334
- Parcel number: 1911821110087
- Zoning description: Residential-Single Family
Construction
Type & style
- Home type: SingleFamily
- Property subtype: Single Family Residence
Materials
- Metal Siding
- Roof: Asphalt,Pitched
Condition
- Age of Property: 63
- New construction: No
- Year built: 1962
Utilities & green energy
- Gas: Natural Gas
- Sewer: City Sewer/Connected
- Water: City Water/Connected
Community & neighborhood
Location
- Region: Crystal
HOA & financial
HOA
- Has HOA: No
Other
Other facts
- Road surface type: Paved
Price history
| Date | Event | Price |
|---|---|---|
| 7/28/2025 | Sold | $515,000+3%$148/sqft |
Source: | ||
| 5/23/2025 | Pending sale | $500,000$144/sqft |
Source: | ||
| 5/15/2025 | Listed for sale | $500,000+92.3%$144/sqft |
Source: | ||
| 12/27/2012 | Sold | $260,000-5.5%$75/sqft |
Source: | ||
| 10/10/2012 | Listed for sale | $275,000$79/sqft |
Source: Minnesota Arrowhead MLS #1052408 | ||
Public tax history
| Year | Property taxes | Tax assessment |
|---|---|---|
| 2025 | $6,666 +5.6% | $467,200 +4.7% |
| 2024 | $6,310 +7.6% | $446,100 -2.4% |
| 2023 | $5,864 +11.4% | $457,300 +5.9% |
Find assessor info on the county website
Neighborhood: 55427
Nearby schools
GreatSchools rating
- 3/10Sonnesyn Elementary SchoolGrades: PK-5Distance: 0.4 mi
- 2/10Sandburg Middle SchoolGrades: 6-8Distance: 1.4 mi
- 7/10Robbinsdale Armstrong Senior High SchoolGrades: 9-12Distance: 1.6 mi
Get a cash offer in 3 minutes
Find out how much your home could sell for in as little as 3 minutes with a no-obligation cash offer.
Estimated market value
$509,300
Get a cash offer in 3 minutes
Find out how much your home could sell for in as little as 3 minutes with a no-obligation cash offer.
Estimated market value
$509,300
