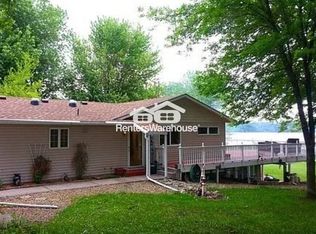Closed
$601,000
8040 86th St SW, Howard Lake, MN 55349
2beds
3,081sqft
Single Family Residence
Built in 1997
1.76 Acres Lot
$620,700 Zestimate®
$195/sqft
$1,916 Estimated rent
Home value
$620,700
$559,000 - $689,000
$1,916/mo
Zestimate® history
Loading...
Owner options
Explore your selling options
What's special
Sold before print. Custom built walkout rambler situated on a one of a kind 1.75 acre lake lot w/ 475 ft of
frontage on Lake Ann. The parklike lot has mature trees, perennial gardens, & is level to the
lake! This home has everything you are looking for: steel siding, a 2 car att gar(insulated &
sheetrocked) , an addl 14' x 30' storage area/boat house at lake side, a 10'x 24' deck, a huge exposed
aggregate patio off the lower lvl family room & a 4 season porch. The main lvl features: a ktchn
w/oak cabinetry & informal dining area, a main floor great room w/vltd ceiling & wall of windows on
the lakeside, a DR w/patio door to the deck, a main floor primary BR w/walkthrough bath & walk in
closet. The lower lvl has a very nice family room w/gas fireplace, kitchenette/wet bar and walkout to
the lakeside patio. It also includes a 2nd bedroom, 3/4 bath & mechanical/storage room. This
property has a private well & septic system (the septic system will be updated-at the seller's expense).
Zillow last checked: 8 hours ago
Listing updated: May 06, 2025 at 03:34pm
Listed by:
Dave W Perry 612-270-3622,
Coldwell Banker Realty,
Justin M Perry 320-420-8823
Bought with:
Member Non
NON MEMBER FILE
Source: NorthstarMLS as distributed by MLS GRID,MLS#: 6522943
Facts & features
Interior
Bedrooms & bathrooms
- Bedrooms: 2
- Bathrooms: 2
- Full bathrooms: 1
- 3/4 bathrooms: 1
Bedroom 1
- Level: Main
Bedroom 2
- Level: Lower
Other
- Level: Lower
Deck
- Level: Main
Dining room
- Level: Main
Family room
- Level: Lower
Other
- Level: Main
Kitchen
- Level: Main
Laundry
- Level: Main
Living room
- Level: Main
Patio
- Level: Main
Heating
- Forced Air
Cooling
- Central Air
Features
- Basement: Block,Drain Tiled,Egress Window(s),Finished,Full
- Number of fireplaces: 1
- Fireplace features: Family Room
Interior area
- Total structure area: 3,081
- Total interior livable area: 3,081 sqft
- Finished area above ground: 1,608
- Finished area below ground: 1,000
Property
Parking
- Total spaces: 2
- Parking features: Attached
- Attached garage spaces: 2
- Details: Garage Dimensions (20 x 24), Garage Door Height (7), Garage Door Width (16)
Accessibility
- Accessibility features: None
Features
- Levels: One
- Stories: 1
- Patio & porch: Deck, Patio
- Fencing: None
- Has view: Yes
- View description: East, Panoramic
- Waterfront features: Lake Front, Waterfront Elevation(0-4), Waterfront Num(86019000), Lake Acres(375), Lake Depth(18)
- Body of water: Ann
- Frontage length: Water Frontage: 475
Lot
- Size: 1.76 Acres
- Dimensions: 73 x 215 x 475 x 481
Details
- Foundation area: 1473
- Parcel number: 219018001100
- Zoning description: Residential-Single Family
Construction
Type & style
- Home type: SingleFamily
- Property subtype: Single Family Residence
Materials
- Steel Siding
- Roof: Age 8 Years or Less
Condition
- Age of Property: 28
- New construction: No
- Year built: 1997
Utilities & green energy
- Electric: 200+ Amp Service
- Gas: Propane
- Sewer: Private Sewer
- Water: Private
Community & neighborhood
Location
- Region: Howard Lake
- Subdivision: Westwood
HOA & financial
HOA
- Has HOA: No
Price history
| Date | Event | Price |
|---|---|---|
| 5/24/2024 | Sold | $601,000+0.2%$195/sqft |
Source: | ||
| 4/29/2024 | Pending sale | $599,900$195/sqft |
Source: | ||
| 4/29/2024 | Listed for sale | $599,900$195/sqft |
Source: | ||
Public tax history
| Year | Property taxes | Tax assessment |
|---|---|---|
| 2025 | $5,422 +7% | $584,300 +8% |
| 2024 | $5,068 +14.7% | $540,800 +2.4% |
| 2023 | $4,420 +2.8% | $528,100 +15.8% |
Find assessor info on the county website
Neighborhood: 55349
Nearby schools
GreatSchools rating
- 5/10Howard Lake Middle SchoolGrades: 5-8Distance: 0.6 mi
- 8/10Howard Lake-Waverly-Winsted Sec.Grades: 9-12Distance: 0.6 mi
- 4/10Winsted Elementary SchoolGrades: PK-4Distance: 4.2 mi

Get pre-qualified for a loan
At Zillow Home Loans, we can pre-qualify you in as little as 5 minutes with no impact to your credit score.An equal housing lender. NMLS #10287.
Sell for more on Zillow
Get a free Zillow Showcase℠ listing and you could sell for .
$620,700
2% more+ $12,414
With Zillow Showcase(estimated)
$633,114