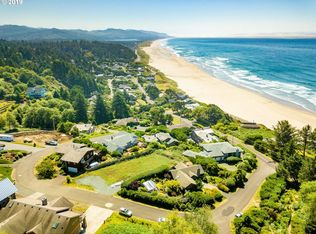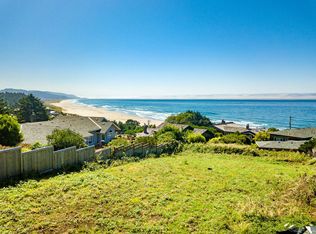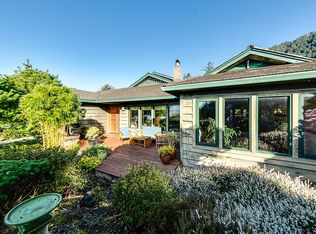Sold
Zestimate®
$1,413,000
8040 Kahnie Trail Loop, Nehalem, OR 97131
3beds
2,890sqft
Residential, Single Family Residence
Built in 1992
10,454.4 Square Feet Lot
$1,413,000 Zestimate®
$489/sqft
$3,204 Estimated rent
Home value
$1,413,000
$1.34M - $1.48M
$3,204/mo
Zestimate® history
Loading...
Owner options
Explore your selling options
What's special
STUNNING OCEAN VIEWS! Experience the best of Manzanita with the perfect location that is out of the tsunami zone, a short distance to beach access, and a quick drive to village shops and restaurants. This custom-built home offers a thoughtfully designed floor plan with hardwood floors, spacious living area and a large kitchen, complete with a charming breakfast nook and formal dining room. The main level features a comfortable living room with a cozy fireplace, and a family room with vaulted ceilings that maximize the natural light and showcase the ocean views from every window. The master bedroom has an adjoining office and an ensuite that boasts tile floors, a jetted tub, and a steam shower. Downstairs you will find two bedrooms, a full bathroom, and a large bonus room with a wet bar. Enjoy the sounds of the ocean from either of the two decks or soak up some sun in the fully-fenced backyard. This home is coastal living at its finest!
Zillow last checked: 8 hours ago
Listing updated: September 25, 2025 at 08:58am
Listed by:
Brooke Bennett 503-812-9286,
Coldwell Banker Professional
Bought with:
Meadow Davis, 201204903
Home + Sea Realty
Source: RMLS (OR),MLS#: 367976692
Facts & features
Interior
Bedrooms & bathrooms
- Bedrooms: 3
- Bathrooms: 3
- Full bathrooms: 2
- Partial bathrooms: 1
- Main level bathrooms: 2
Primary bedroom
- Features: Ensuite
- Level: Main
Bedroom 2
- Level: Lower
Bedroom 3
- Level: Lower
Dining room
- Features: Builtin Features
- Level: Main
Family room
- Features: Ceiling Fan, Deck, Vaulted Ceiling
- Level: Main
Kitchen
- Features: Deck, Hardwood Floors, Island, Nook
- Level: Main
Living room
- Features: Fireplace
- Level: Main
Office
- Features: Builtin Features
- Level: Main
Heating
- Forced Air, Heat Pump, Fireplace(s)
Cooling
- Heat Pump
Appliances
- Included: Dishwasher, Free-Standing Range, Free-Standing Refrigerator, Washer/Dryer, Electric Water Heater
- Laundry: Laundry Room
Features
- Ceiling Fan(s), Vaulted Ceiling(s), Built-in Features, Kitchen Island, Nook
- Flooring: Hardwood, Tile, Vinyl, Wall to Wall Carpet
- Windows: Vinyl Frames
- Basement: Crawl Space,Finished
- Number of fireplaces: 1
- Fireplace features: Propane
Interior area
- Total structure area: 2,890
- Total interior livable area: 2,890 sqft
Property
Parking
- Total spaces: 2
- Parking features: Driveway, Off Street, Attached, Extra Deep Garage
- Attached garage spaces: 2
- Has uncovered spaces: Yes
Accessibility
- Accessibility features: Main Floor Bedroom Bath, Minimal Steps, Accessibility
Features
- Levels: Two
- Stories: 2
- Patio & porch: Deck
- Exterior features: Yard
- Has spa: Yes
- Spa features: Bath
- Fencing: Fenced
- Has view: Yes
- View description: Ocean
- Has water view: Yes
- Water view: Ocean
Lot
- Size: 10,454 sqft
- Features: Gentle Sloping, Level, Ocean Beach One Quarter Mile Or Less, SqFt 10000 to 14999
Details
- Parcel number: 358909
- Zoning: NK-7.5
Construction
Type & style
- Home type: SingleFamily
- Architectural style: Contemporary
- Property subtype: Residential, Single Family Residence
Materials
- Cedar, Lap Siding
- Foundation: Concrete Perimeter
- Roof: Composition
Condition
- Resale
- New construction: No
- Year built: 1992
Utilities & green energy
- Gas: Propane
- Sewer: Public Sewer
- Water: Public
Community & neighborhood
Location
- Region: Nehalem
Other
Other facts
- Listing terms: Cash,Conventional
- Road surface type: Paved
Price history
| Date | Event | Price |
|---|---|---|
| 9/25/2025 | Sold | $1,413,000-2.6%$489/sqft |
Source: | ||
| 8/30/2025 | Pending sale | $1,450,000$502/sqft |
Source: Tillamook County BOR #25-480 | ||
| 8/25/2025 | Listed for sale | $1,450,000$502/sqft |
Source: | ||
Public tax history
| Year | Property taxes | Tax assessment |
|---|---|---|
| 2024 | $8,466 +0.9% | $705,020 +3% |
| 2023 | $8,388 +6.3% | $684,490 +3% |
| 2022 | $7,892 +3.1% | $664,560 +3% |
Find assessor info on the county website
Neighborhood: 97131
Nearby schools
GreatSchools rating
- 10/10Nehalem Elementary SchoolGrades: PK-5Distance: 2.5 mi
- 7/10Neah-Kah-Nie Middle SchoolGrades: 6-8Distance: 6.5 mi
- 3/10Neah-Kah-Nie High SchoolGrades: 9-12Distance: 6.4 mi
Schools provided by the listing agent
- Elementary: Nehalem
- Middle: Neah-Kah-Nie
- High: Neah-Kah-Nie
Source: RMLS (OR). This data may not be complete. We recommend contacting the local school district to confirm school assignments for this home.

Get pre-qualified for a loan
At Zillow Home Loans, we can pre-qualify you in as little as 5 minutes with no impact to your credit score.An equal housing lender. NMLS #10287.


