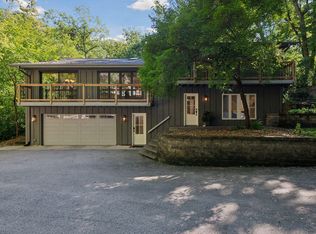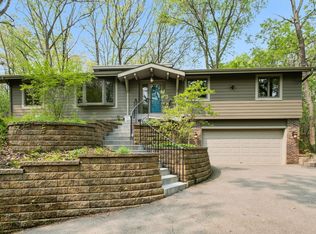Welcome to your personal sanctuary in Bloomington, MN. This spacious 4-bedroom, 3-bathroom home is a rare find, set on an elevated, tree-lined lot that offers an incredible sense of privacy and retreat. The home boasts multiple living and entertaining spaces, including a vaulted sunroom that you can enjoy all year round. The large kitchen, equipped with stainless steel appliances and a center island, offers generous storage and flows seamlessly into the expansive family room. This is one of three inviting spaces in the home that feature wood-burning fireplaces, including the primary bedroom, which serves as a peaceful haven. Freshly installed carpet throughout the home adds a touch of modern comfort. Step outside to enjoy the multiple decks, perfect for outdoor dining, relaxation, or entertaining. After a day exploring the nearby trails, unwind in the home's large sauna. This prime location also offers easy access to shopping and dining. Don't miss this rare opportunity to own a piece of tranquility in Bloomington. Application Fee $55, Lease Processing Administrative Fee $150, Security Deposit $2850, Pet Deposit $500 per pet - refundable. Your well-behaved pets welcome on approval! So much home for $2850, first qualified applicant takes it!
This property is off market, which means it's not currently listed for sale or rent on Zillow. This may be different from what's available on other websites or public sources.

