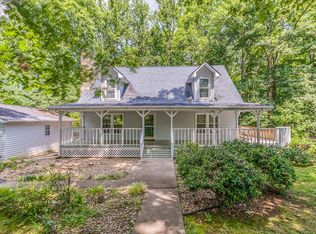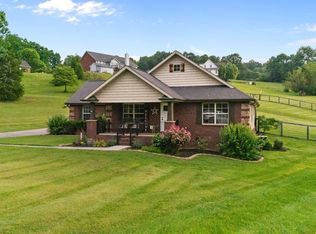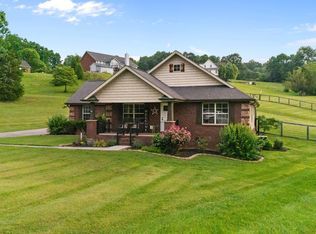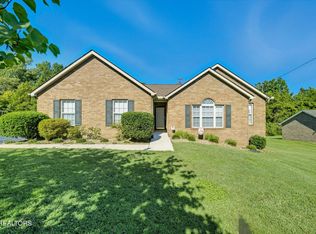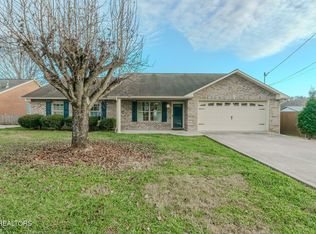This 3-bedroom, 2-bathroom ranch sits on OVER 3 ACRES, giving you space to spread out and enjoy country living with modern updates. Inside, you'll find a spacious living room, an oversized primary bedroom, and an updated kitchen with refreshed appliances. Recent improvements include new vinyl plank flooring, fresh paint, and new carpet in the bedrooms.
Step outside to your huge 18x40 patio—perfect for cookouts, entertaining friends, or watching Tennessee football on the weekends. There's also a detached oversized 2-car garage with a new opener, offering plenty of space for vehicles, storage, or hobbies.
If you've been looking for a move-in ready home with acreage, this one is ready for you. Schedule your showing today and make it yours!
For sale
$425,000
8040 Walt Way, Corryton, TN 37721
3beds
1,615sqft
Est.:
Single Family Residence
Built in 1999
3.36 Acres Lot
$-- Zestimate®
$263/sqft
$-- HOA
What's special
Fresh paintUpdated kitchenNew vinyl plank flooringOversized primary bedroom
- 43 days |
- 491 |
- 48 |
Zillow last checked: 8 hours ago
Listing updated: November 02, 2025 at 09:09am
Listed by:
Jillian Anderson 865-978-2627,
East TN-LPT Realty 865-500-4663,
Jake Morris 865-282-4886,
LPT Realty, LLC
Source: East Tennessee Realtors,MLS#: 1320596
Tour with a local agent
Facts & features
Interior
Bedrooms & bathrooms
- Bedrooms: 3
- Bathrooms: 2
- Full bathrooms: 2
Heating
- Central, Heat Pump, Electric
Cooling
- Central Air, Ceiling Fan(s)
Appliances
- Included: Dishwasher, Dryer, Range, Refrigerator, Washer
Features
- Eat-in Kitchen
- Flooring: Vinyl, Tile
- Windows: Windows - Vinyl
- Basement: Slab
- Number of fireplaces: 1
- Fireplace features: Wood Burning
Interior area
- Total structure area: 1,615
- Total interior livable area: 1,615 sqft
Property
Parking
- Total spaces: 2
- Parking features: Garage
- Garage spaces: 2
Features
- Has view: Yes
- View description: Country Setting, Trees/Woods
Lot
- Size: 3.36 Acres
- Features: Private, Level, Rolling Slope
Details
- Additional structures: Storage
- Parcel number: 041 01805
Construction
Type & style
- Home type: SingleFamily
- Architectural style: Traditional
- Property subtype: Single Family Residence
Materials
- Vinyl Siding, Frame
Condition
- Year built: 1999
Utilities & green energy
- Sewer: Septic Tank
- Water: Public
Community & HOA
Community
- Subdivision: Munsey Farms S/D
Location
- Region: Corryton
Financial & listing details
- Price per square foot: $263/sqft
- Tax assessed value: $246,500
- Annual tax amount: $958
- Date on market: 11/2/2025
Estimated market value
Not available
Estimated sales range
Not available
Not available
Price history
Price history
| Date | Event | Price |
|---|---|---|
| 11/2/2025 | Listed for sale | $425,000$263/sqft |
Source: | ||
| 11/2/2025 | Listing removed | $425,000$263/sqft |
Source: | ||
| 10/3/2025 | Price change | $425,000-4.5%$263/sqft |
Source: | ||
| 9/18/2025 | Price change | $444,900-1.1%$275/sqft |
Source: | ||
| 9/9/2025 | Price change | $450,000-1.1%$279/sqft |
Source: | ||
Public tax history
Public tax history
| Year | Property taxes | Tax assessment |
|---|---|---|
| 2024 | $958 | $61,625 |
| 2023 | $958 | $61,625 |
| 2022 | $958 -6.5% | $61,625 +27.5% |
Find assessor info on the county website
BuyAbility℠ payment
Est. payment
$2,356/mo
Principal & interest
$2072
Home insurance
$149
Property taxes
$135
Climate risks
Neighborhood: 37721
Nearby schools
GreatSchools rating
- 4/10Ritta Elementary SchoolGrades: PK-5Distance: 3.8 mi
- 6/10Holston Middle SchoolGrades: 6-8Distance: 5.6 mi
- 4/10Gibbs High SchoolGrades: 9-12Distance: 4.1 mi
Schools provided by the listing agent
- Elementary: Ritta
- Middle: Holston
- High: Gibbs
Source: East Tennessee Realtors. This data may not be complete. We recommend contacting the local school district to confirm school assignments for this home.
- Loading
- Loading
