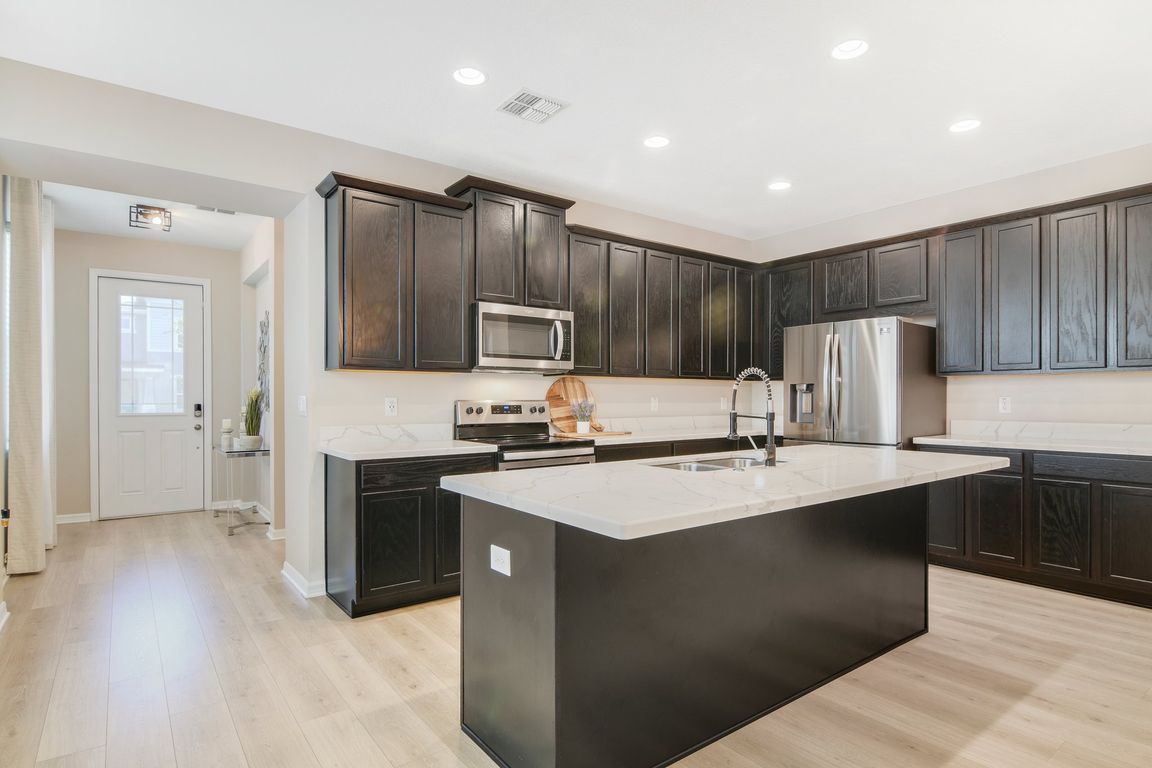
PendingPrice cut: $5.22K (7/18)
$489,777
4beds
2,091sqft
8042 Glenlloyd Ave, Winter Garden, FL 34787
4beds
2,091sqft
Townhouse
Built in 2019
6,144 sqft
2 Garage spaces
$234 price/sqft
$284 monthly HOA fee
What's special
Freshly painted interiorsOpen-concept floor planSleek modern appliancesUpdated modern lightingEnd unit townhomeDedicated inside laundry roomLarge kitchen
Under contract-accepting backup offers. Spacious 4-Bedroom End Unit Townhome in Sought-After Hawksmoor Community! Low HOA fee that includes Exterior Maintenance, Landscaping and even roof, leaving you with less worry and stress. This beautifully updated 4-bedroom, 3-bath end unit townhome, ideally situated on one of the largest lots ...
- 86 days
- on Zillow |
- 562 |
- 35 |
Source: Stellar MLS,MLS#: S5127376 Originating MLS: Osceola
Originating MLS: Osceola
Travel times
Kitchen
Living Room
Primary Bedroom
Zillow last checked: 7 hours ago
Listing updated: August 06, 2025 at 06:44am
Listing Provided by:
Lauren LeMay 407-883-9870,
HOMES INTERNATIONAL FLORIDA 407-791-5101
Source: Stellar MLS,MLS#: S5127376 Originating MLS: Osceola
Originating MLS: Osceola

Facts & features
Interior
Bedrooms & bathrooms
- Bedrooms: 4
- Bathrooms: 3
- Full bathrooms: 3
Primary bedroom
- Features: Walk-In Closet(s)
- Level: Second
Kitchen
- Level: First
Living room
- Level: First
Heating
- Central
Cooling
- Central Air
Appliances
- Included: Dishwasher, Disposal, Electric Water Heater, Microwave, Range, Refrigerator
- Laundry: Laundry Room
Features
- Ceiling Fan(s), Eating Space In Kitchen, Living Room/Dining Room Combo, Open Floorplan, Solid Surface Counters, Solid Wood Cabinets, Tray Ceiling(s), Walk-In Closet(s)
- Flooring: Luxury Vinyl, Porcelain Tile
- Doors: Sliding Doors
- Has fireplace: No
- Common walls with other units/homes: Corner Unit,End Unit
Interior area
- Total structure area: 2,674
- Total interior livable area: 2,091 sqft
Video & virtual tour
Property
Parking
- Total spaces: 2
- Parking features: Garage
- Garage spaces: 2
Features
- Levels: Two
- Stories: 2
- Exterior features: Irrigation System, Lighting, Private Mailbox, Sidewalk
- Fencing: Vinyl
Lot
- Size: 6,144 Square Feet
- Dimensions: 52 x 120
Details
- Parcel number: 312327272300730
- Zoning: P-D
- Special conditions: None
Construction
Type & style
- Home type: Townhouse
- Property subtype: Townhouse
Materials
- Block
- Foundation: Slab
- Roof: Shingle
Condition
- New construction: No
- Year built: 2019
Utilities & green energy
- Sewer: Public Sewer
- Water: Public
- Utilities for property: BB/HS Internet Available, Cable Available, Electricity Available, Phone Available
Community & HOA
Community
- Features: Clubhouse, Community Mailbox, Fitness Center, Irrigation-Reclaimed Water, Playground, Pool, Sidewalks
- Subdivision: HAWKSMOOR-PH 1
HOA
- Has HOA: Yes
- Services included: Community Pool, Maintenance Structure, Maintenance Grounds, Pool Maintenance, Recreational Facilities
- HOA fee: $284 monthly
- HOA name: Extreme Management
- Pet fee: $0 monthly
Location
- Region: Winter Garden
Financial & listing details
- Price per square foot: $234/sqft
- Tax assessed value: $431,165
- Annual tax amount: $4,895
- Date on market: 5/21/2025
- Listing terms: Assumable,Cash,Conventional,FHA,VA Loan
- Ownership: Fee Simple
- Total actual rent: 0
- Electric utility on property: Yes
- Road surface type: Asphalt