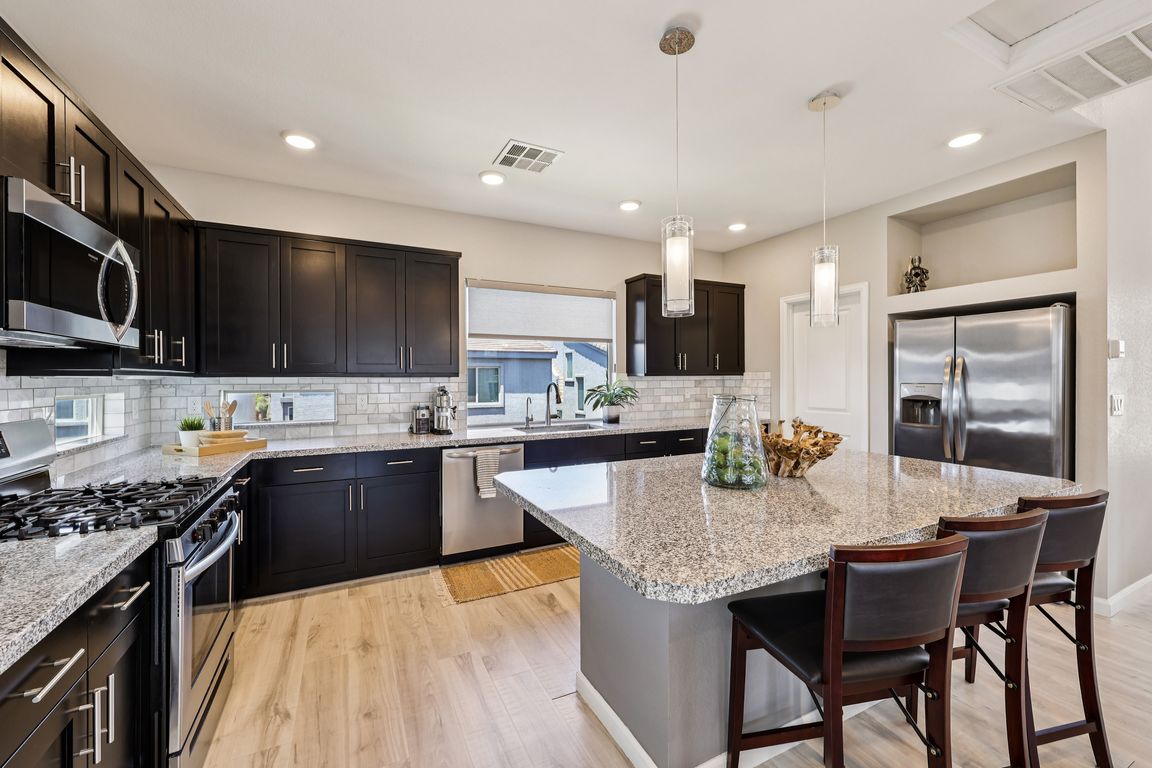
ActivePrice cut: $10K (7/17)
$579,900
3beds
2,299sqft
8042 Misty Canyon Ave, Las Vegas, NV 89113
3beds
2,299sqft
Single family residence
Built in 2019
2,613 sqft
2 Attached garage spaces
$252 price/sqft
$62 monthly HOA fee
What's special
LOCATION, LOCATION, LOCATION!! PRIME ACCESS FROM THE 215 & RAINBOW, CLOSE TO EVERYTHING!! Check out this amazing home located inside a gated community. Enjoy the spacious ROOFTOP DECK with 360degree views of the city including mountain, city and STRIP views. The third level features a huge great room with an open ...
- 51 days
- on Zillow |
- 811 |
- 44 |
Source: LVR,MLS#: 2687049 Originating MLS: Greater Las Vegas Association of Realtors Inc
Originating MLS: Greater Las Vegas Association of Realtors Inc
Travel times
Kitchen
Living Room
Primary Bedroom
Outdoor 2
Rooftop Deck
Foyer
Office
Bathroom
Dining Room
Game Room
Bedroom
Primary Bathroom
Outdoor 1
Laundry Room
Zillow last checked: 7 hours ago
Listing updated: August 14, 2025 at 05:18pm
Listed by:
Alexandria Pearl S.0177688 (702)592-5999,
Huntington & Ellis, A Real Est
Source: LVR,MLS#: 2687049 Originating MLS: Greater Las Vegas Association of Realtors Inc
Originating MLS: Greater Las Vegas Association of Realtors Inc
Facts & features
Interior
Bedrooms & bathrooms
- Bedrooms: 3
- Bathrooms: 3
- Full bathrooms: 2
- 1/2 bathrooms: 1
Primary bedroom
- Description: Ceiling Fan,Ceiling Light,Walk-In Closet(s)
- Dimensions: 14x15
Bedroom 2
- Description: Ceiling Light,Closet
- Dimensions: 10x12
Bedroom 3
- Description: Ceiling Light,Closet
- Dimensions: 10x12
Family room
- Description: None
- Dimensions: 24x13
Kitchen
- Description: Granite Countertops,Hardwood Flooring,Island,Stainless Steel Appliances,Walk-in Pantry
Living room
- Description: None
- Dimensions: 24x13
Heating
- Central, Gas
Cooling
- Central Air, Electric
Appliances
- Included: Built-In Gas Oven, Dishwasher, Gas Cooktop, Disposal, Gas Range, Microwave, Refrigerator
- Laundry: Gas Dryer Hookup, Main Level
Features
- Bedroom on Main Level, Ceiling Fan(s), Primary Downstairs, Window Treatments
- Flooring: Carpet, Hardwood
- Windows: Blinds, Window Treatments
- Number of fireplaces: 1
- Fireplace features: Gas, Outside
Interior area
- Total structure area: 2,299
- Total interior livable area: 2,299 sqft
Video & virtual tour
Property
Parking
- Total spaces: 2
- Parking features: Attached, Garage, Garage Door Opener, Inside Entrance, Open
- Attached garage spaces: 2
- Has uncovered spaces: Yes
Features
- Stories: 3
- Patio & porch: Balcony, Deck, Rooftop
- Exterior features: Balcony, Handicap Accessible, Private Yard
- Fencing: Block,Back Yard
Lot
- Size: 2,613.6 Square Feet
- Features: Desert Landscaping, Landscaped, < 1/4 Acre
Details
- Parcel number: 17604713054
- Zoning description: Single Family
- Horse amenities: None
Construction
Type & style
- Home type: SingleFamily
- Architectural style: Three Story
- Property subtype: Single Family Residence
Materials
- Frame, Stucco
- Roof: Tile
Condition
- Resale
- Year built: 2019
Utilities & green energy
- Electric: Photovoltaics None
- Sewer: Public Sewer
- Water: Public
- Utilities for property: Underground Utilities
Community & HOA
Community
- Security: Controlled Access, Gated Community
- Subdivision: Badura Myers
HOA
- Has HOA: Yes
- Amenities included: Gated
- Services included: Association Management
- HOA fee: $62 monthly
- HOA name: Skyview Terrace
- HOA phone: 702-737-8580
Location
- Region: Las Vegas
Financial & listing details
- Price per square foot: $252/sqft
- Tax assessed value: $522,409
- Annual tax amount: $5,145
- Date on market: 6/26/2025
- Listing agreement: Exclusive Right To Sell
- Listing terms: Cash,Conventional,VA Loan
- Ownership: Single Family Residential