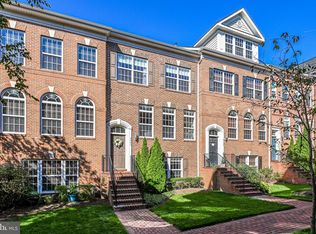Sold for $1,020,000 on 04/15/25
$1,020,000
8042 Reserve Way, Vienna, VA 22182
4beds
2,312sqft
Townhouse
Built in 2009
1,181 Square Feet Lot
$1,020,500 Zestimate®
$441/sqft
$4,496 Estimated rent
Home value
$1,020,500
$959,000 - $1.09M
$4,496/mo
Zestimate® history
Loading...
Owner options
Explore your selling options
What's special
PRICE IMPROVEMENT! Welcome to your new home at The Reserve at Tysons Corner! This spacious and light filled townhouse features 4 bedrooms and 3.5 baths. Primary bedroom showcases large walk in closets and private ensuite. Top floor includes another large bedroom with private ensuite and separate den area. An updated kitchen with wood cabinets, upgraded countertops, and stainless steel appliances. Hardwood floors throughout main levels and a private balcony. Located conveniently near malls, restaurants, shops and more!
Zillow last checked: 8 hours ago
Listing updated: May 06, 2025 at 07:10am
Listed by:
Andrew Patton 703-328-3895,
KW United
Bought with:
Michele Hudnall, 0225241222
Real Broker, LLC
Source: Bright MLS,MLS#: VAFX2221774
Facts & features
Interior
Bedrooms & bathrooms
- Bedrooms: 4
- Bathrooms: 4
- Full bathrooms: 3
- 1/2 bathrooms: 1
- Main level bathrooms: 1
Primary bedroom
- Features: Flooring - Carpet
- Level: Upper
- Area: 210 Square Feet
- Dimensions: 14 X 15
Bedroom 2
- Features: Flooring - Carpet
- Level: Upper
- Area: 121 Square Feet
- Dimensions: 11 X 11
Bedroom 3
- Features: Flooring - Carpet
- Level: Upper
- Area: 120 Square Feet
- Dimensions: 10 X 12
Bedroom 4
- Features: Flooring - Carpet
- Level: Upper
- Area: 182 Square Feet
- Dimensions: 13 X 14
Dining room
- Features: Flooring - HardWood
- Level: Main
- Area: 90 Square Feet
- Dimensions: 10 X 9
Family room
- Features: Flooring - HardWood
- Level: Main
- Area: 126 Square Feet
- Dimensions: 9 X 14
Foyer
- Features: Flooring - HardWood
- Level: Main
Game room
- Features: Flooring - Carpet
- Level: Lower
- Area: 272 Square Feet
- Dimensions: 16 X 17
Kitchen
- Features: Flooring - HardWood
- Level: Main
- Area: 136 Square Feet
- Dimensions: 8 X 17
Laundry
- Features: Flooring - Carpet
- Level: Upper
Living room
- Features: Flooring - HardWood, Fireplace - Gas
- Level: Main
- Area: 210 Square Feet
- Dimensions: 14 X 15
Heating
- Heat Pump, Natural Gas
Cooling
- Central Air, Ceiling Fan(s), Electric
Appliances
- Included: Dishwasher, Disposal, Dryer, Exhaust Fan, Humidifier, Ice Maker, Microwave, Oven/Range - Gas, Refrigerator, Washer, Gas Water Heater
- Laundry: Laundry Room
Features
- Breakfast Area, Kitchen - Gourmet, Kitchen Island, Kitchen - Table Space, Dining Area, Eat-in Kitchen, Chair Railings, Crown Molding, Primary Bath(s), Open Floorplan
- Flooring: Wood
- Windows: Window Treatments
- Basement: Finished,Windows
- Number of fireplaces: 1
- Fireplace features: Gas/Propane, Mantel(s)
Interior area
- Total structure area: 2,312
- Total interior livable area: 2,312 sqft
- Finished area above ground: 2,312
- Finished area below ground: 0
Property
Parking
- Total spaces: 2
- Parking features: Garage Faces Rear, Attached
- Attached garage spaces: 2
Accessibility
- Accessibility features: None
Features
- Levels: Four
- Stories: 4
- Exterior features: Sidewalks, Balcony
- Pool features: Community
Lot
- Size: 1,181 sqft
Details
- Additional structures: Above Grade, Below Grade
- Parcel number: 0392 56 0054
- Zoning: 330
- Special conditions: Standard
Construction
Type & style
- Home type: Townhouse
- Architectural style: Colonial
- Property subtype: Townhouse
Materials
- Brick, Combination
- Foundation: Slab
- Roof: Composition
Condition
- New construction: No
- Year built: 2009
Details
- Builder model: THE LAFAYETTE
Utilities & green energy
- Sewer: Public Sewer
- Water: Public
Community & neighborhood
Security
- Security features: Electric Alarm
Location
- Region: Vienna
- Subdivision: Reserve At Tysons Corner
HOA & financial
HOA
- Has HOA: Yes
- HOA fee: $130 monthly
- Amenities included: Common Grounds, Fitness Center, Pool, Transportation Service
- Services included: Pool(s)
Other
Other facts
- Listing agreement: Exclusive Right To Sell
- Listing terms: Cash,Conventional,FHA,VA Loan
- Ownership: Fee Simple
Price history
| Date | Event | Price |
|---|---|---|
| 4/15/2025 | Sold | $1,020,000-2.8%$441/sqft |
Source: | ||
| 3/8/2025 | Pending sale | $1,049,000$454/sqft |
Source: | ||
| 3/5/2025 | Price change | $1,049,000-4.6%$454/sqft |
Source: | ||
| 2/20/2025 | Listed for sale | $1,099,999+32.4%$476/sqft |
Source: | ||
| 6/8/2021 | Sold | $831,000+4.5%$359/sqft |
Source: Public Record | ||
Public tax history
| Year | Property taxes | Tax assessment |
|---|---|---|
| 2025 | $11,576 +6.6% | $959,840 +6.8% |
| 2024 | $10,859 +8.4% | $898,510 +5.7% |
| 2023 | $10,015 +2% | $849,770 +3.3% |
Find assessor info on the county website
Neighborhood: 22182
Nearby schools
GreatSchools rating
- 3/10Freedom Hill Elementary SchoolGrades: PK-6Distance: 0.6 mi
- 7/10Kilmer Middle SchoolGrades: 7-8Distance: 0.3 mi
- 7/10Marshall High SchoolGrades: 9-12Distance: 0.4 mi
Schools provided by the listing agent
- High: Marshall
- District: Fairfax County Public Schools
Source: Bright MLS. This data may not be complete. We recommend contacting the local school district to confirm school assignments for this home.
Get a cash offer in 3 minutes
Find out how much your home could sell for in as little as 3 minutes with a no-obligation cash offer.
Estimated market value
$1,020,500
Get a cash offer in 3 minutes
Find out how much your home could sell for in as little as 3 minutes with a no-obligation cash offer.
Estimated market value
$1,020,500
