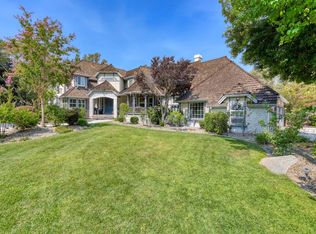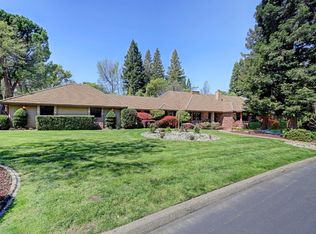Sold for $1,250,000 on 07/28/23
$1,250,000
8045 Adam Ct, Granite Bay, CA 95746
4beds
3,469sqft
Single Family Residence, Residential
Built in 1986
0.92 Acres Lot
$1,368,000 Zestimate®
$360/sqft
$5,081 Estimated rent
Home value
$1,368,000
$1.27M - $1.48M
$5,081/mo
Zestimate® history
Loading...
Owner options
Explore your selling options
What's special
Incredible custom home! Almost an acre, stunning lot is mostly flat with sparkling swimming pool & spa, deck, & patio with built-in BBQ. Built with finest materials & craftsmanship. Classic style. Gorgeous views of park like lot from main living area, bedrooms & baths. Resort living at its finest. Floor plan offers utmost flexibility. Most of living space is on first floor. A rare gem. Vaulted ceilings in family & living rooms. Primary suite is huge with sitting area, fireplace, walk-in closet & fabulous spa like bathroom. Spectacular kitchen is chef's delight. Elegant formal dining room. Family room features grand cathedral ceiling. Second downstairs bedroom used as home office. Gorgeous Bathrooms. Laundry/hobby room. 4 Car garage approx. 1,014 sq ft. Popular Hidden Lake Estates Community. Amazing private HOA park. with year round activities. Short 10 minute walk to Folsom Lake! Top schools! Information deemed reliable, buyer to verify parking, lot size, schools.
Zillow last checked: 8 hours ago
Listing updated: November 17, 2023 at 01:08am
Listed by:
Richard Tygerson 01109245 408-309-4388,
Richard Tygerson, Broker 408-309-4394
Bought with:
Kimberly Herrera, 01439423
eXp Realty of California Inc.
Source: MLSListings Inc,MLS#: ML81921173
Facts & features
Interior
Bedrooms & bathrooms
- Bedrooms: 4
- Bathrooms: 3
- Full bathrooms: 3
Bathroom
- Features: DoubleSinks, PrimaryStallShowers, PrimaryTubwJets, ShoweroverTub1, StallShower2plus, UpdatedBaths
Dining room
- Features: BreakfastNook, FormalDiningRoom
Family room
- Features: SeparateFamilyRoom
Kitchen
- Features: Island, Pantry
Heating
- Central Forced Air Gas
Cooling
- Central Air
Appliances
- Included: Gas Cooktop, Double Oven, Trash Compactor, Warming Drawer
- Laundry: In Utility Room
Features
- High Ceilings, Vaulted Ceiling(s), Wet Bar, Walk-In Closet(s)
- Number of fireplaces: 3
- Fireplace features: Family Room, Gas, Living Room, Primary Bedroom, Wood Burning
Interior area
- Total structure area: 3,469
- Total interior livable area: 3,469 sqft
Property
Parking
- Total spaces: 4
- Parking features: Attached
- Attached garage spaces: 4
Features
- Stories: 2
- Patio & porch: Balcony/Patio, Deck
- Exterior features: Back Yard, Barbecue, Fenced
- Pool features: In Ground
Lot
- Size: 0.92 Acres
Details
- Parcel number: 035320007000
- Zoning: RS-AG-B-40
- Special conditions: Standard
Construction
Type & style
- Home type: SingleFamily
- Architectural style: Custom
- Property subtype: Single Family Residence, Residential
Materials
- Foundation: Concrete Perimeter
- Roof: Tile
Condition
- New construction: No
- Year built: 1986
Utilities & green energy
- Gas: PublicUtilities
- Sewer: Public Sewer
- Water: Public
- Utilities for property: Public Utilities, Water Public
Community & neighborhood
Location
- Region: Granite Bay
HOA & financial
HOA
- Has HOA: Yes
- HOA fee: $219 quarterly
Other
Other facts
- Listing agreement: ExclusiveRightToSell
Price history
| Date | Event | Price |
|---|---|---|
| 7/28/2023 | Sold | $1,250,000$360/sqft |
Source: | ||
Public tax history
| Year | Property taxes | Tax assessment |
|---|---|---|
| 2025 | $13,881 +1.4% | $1,275,000 +2% |
| 2024 | $13,695 +87.6% | $1,250,000 +98.7% |
| 2023 | $7,301 -0.3% | $629,083 +2% |
Find assessor info on the county website
Neighborhood: 95746
Nearby schools
GreatSchools rating
- 8/10Ridgeview Elementary SchoolGrades: 4-6Distance: 3.2 mi
- 9/10Willma Cavitt Junior High SchoolGrades: 7-8Distance: 1.3 mi
- 10/10Granite Bay High SchoolGrades: 9-12Distance: 3.6 mi
Schools provided by the listing agent
- District: EurekaUnion
Source: MLSListings Inc. This data may not be complete. We recommend contacting the local school district to confirm school assignments for this home.
Get a cash offer in 3 minutes
Find out how much your home could sell for in as little as 3 minutes with a no-obligation cash offer.
Estimated market value
$1,368,000
Get a cash offer in 3 minutes
Find out how much your home could sell for in as little as 3 minutes with a no-obligation cash offer.
Estimated market value
$1,368,000

