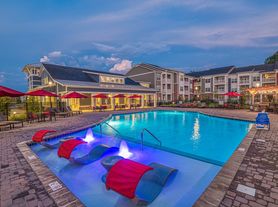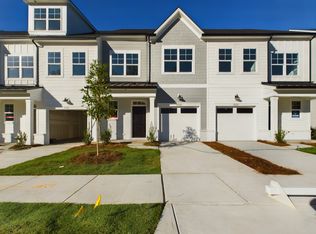END UNIT
A beautiful townhome in the Trinity Village community of Charlotte! This stunning 3-bedroom, 2.5 bath home offers modern design, open-concept living, and high-end finishes throughout. Enjoy a spacious kitchen with shaker-style cabinets, granite countertops, stainless steel appliances, and a large island perfect for gatherings. The primary suite features a large walk-in closet and a private bathroom with double vanities and a large shower.
This home offers easy access to Downtown Charlotte, Northlake, Huntersville, and Mountain Island the perfect balance of comfort and convenience. Smart home features include a programmable thermostat, video doorbell, and Amazon Echo.
Don't miss out ,schedule your tour today!
Owner must approve all pets. $50 application fee required per adult. Application Fee is Not refundable. Ideal Move in time should be less than 30 days. Credit Score should be at least 650. Schools information accuracy has to be verified by the applicants. Non-Refundable pet deposit of $300 due at move in, pet fee $50 a pet per month
Townhouse for rent
Accepts Zillow applications
$1,999/mo
8045 Murray Branch Dr, Charlotte, NC 28216
3beds
1,429sqft
Price may not include required fees and charges.
Townhouse
Available now
Small dogs OK
Central air
In unit laundry
Attached garage parking
Heat pump
What's special
Modern designHigh-end finishesLarge showerSpacious kitchenLarge islandGranite countertopsPrimary suite
- 4 days |
- -- |
- -- |
Learn more about the building:
Travel times
Facts & features
Interior
Bedrooms & bathrooms
- Bedrooms: 3
- Bathrooms: 3
- Full bathrooms: 3
Heating
- Heat Pump
Cooling
- Central Air
Appliances
- Included: Dishwasher, Dryer, Freezer, Microwave, Oven, Refrigerator, Washer
- Laundry: In Unit
Features
- Walk In Closet
- Flooring: Carpet, Hardwood, Tile
Interior area
- Total interior livable area: 1,429 sqft
Property
Parking
- Parking features: Attached
- Has attached garage: Yes
- Details: Contact manager
Features
- Exterior features: Walk In Closet
Details
- Parcel number: 03737510
Construction
Type & style
- Home type: Townhouse
- Property subtype: Townhouse
Building
Management
- Pets allowed: Yes
Community & HOA
Location
- Region: Charlotte
Financial & listing details
- Lease term: 1 Year
Price history
| Date | Event | Price |
|---|---|---|
| 11/3/2025 | Listed for rent | $1,999+2.5%$1/sqft |
Source: Zillow Rentals | ||
| 12/24/2023 | Listing removed | -- |
Source: Zillow Rentals | ||
| 12/23/2023 | Listed for rent | $1,950$1/sqft |
Source: Zillow Rentals | ||
| 12/23/2023 | Listing removed | -- |
Source: Zillow Rentals | ||
| 12/15/2023 | Listed for rent | $1,950$1/sqft |
Source: Zillow Rentals | ||

