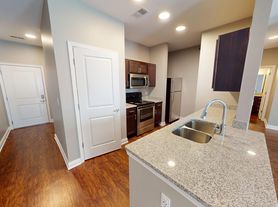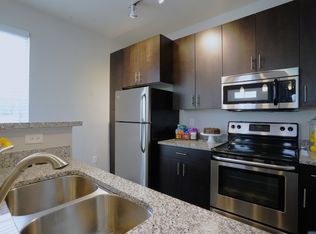Three bedrooms. Three full bathrooms. Zero compromises. The Eagle is designed for households that need space, flexibility, and the kind of layout that lets everyone live comfortably under one roof.
With 1,350 square feet of thoughtfully arranged space, this home features an open-concept living area perfect for gathering, entertaining, or keeping things low-key. The kitchen is a standout granite countertops, stainless steel appliances, a pantry, and pendant lighting over the breakfast bar make cooking feel less like a chore and more like a choice.
Each bedroom has access to its own bathroom, with the primary suite offering an en suite bath with a soaking tub, double vanity, and a walk-in closet. Full-size washer and dryer connections, a private patio or balcony, and plenty of closet space (hello, linen closet) round out this layout made for convenience and breathing room.
Apartment for rent
Special offer
$1,722/mo
8045 Oriole Ave #4-04-301, Fort Wayne, IN 46804
3beds
1,350sqft
Price may not include required fees and charges.
Apartment
Available Wed Nov 26 2025
Cats, dogs OK
In unit laundry
Garage parking
What's special
Plenty of closet spaceThree bedroomsDouble vanityGranite countertopsPrivate patio or balconySoaking tubStainless steel appliances
- 2 hours |
- -- |
- -- |
Travel times
Looking to buy when your lease ends?
Consider a first-time homebuyer savings account designed to grow your down payment with up to a 6% match & a competitive APY.
Facts & features
Interior
Bedrooms & bathrooms
- Bedrooms: 3
- Bathrooms: 2
- Full bathrooms: 2
Appliances
- Included: Dryer, Stove, Washer
- Laundry: In Unit
Features
- Storage, Vaulted Ceilings
Interior area
- Total interior livable area: 1,350 sqft
Property
Parking
- Parking features: Garage
- Has garage: Yes
- Details: Contact manager
Accessibility
- Accessibility features: Disabled access
Features
- Stories: 3
- Exterior features: , 24-Hour Emergency Maintenance, Barbecue, Espresso-Finished Cabinets, Exterior Type: Conventional, HardwoodFloor, High-End Appliances, Kitchen Island, Large Bathroom Vanity, Large Bedroom, On-Site Maintenance, On-Site Management, Oval Soaking Tub, Package Receiving, Pendant Breakfast Bar Lights, PetsAllowed, Resident Events, Vaulted Ceilings
Construction
Type & style
- Home type: Apartment
- Property subtype: Apartment
Condition
- Year built: 2017
Building
Details
- Building name: Canal Flats Apartments
Management
- Pets allowed: Yes
Community & HOA
Community
- Features: Clubhouse, Fitness Center, Pool
- Security: Gated Community
HOA
- Amenities included: Fitness Center, Pool
Location
- Region: Fort Wayne
Financial & listing details
- Lease term: 3 months, 4 months, 5 months, 6 months, 7 months, 8 months, 9 months, 10 months, 11 months, 12 months, 13 months, 14 months, 15 months
Price history
| Date | Event | Price |
|---|---|---|
| 11/23/2025 | Listed for rent | $1,722-1%$1/sqft |
Source: Zillow Rentals | ||
| 7/2/2025 | Listing removed | $1,739$1/sqft |
Source: Zillow Rentals | ||
| 6/24/2025 | Listed for rent | $1,739$1/sqft |
Source: Zillow Rentals | ||
Neighborhood: 46804
There are 14 available units in this apartment building
- Special offer! Fall Into Savings Special!: Get $500 off first full month's rent if you move in by Nov. 30, 2025. Plus, apply the same day you tour and your full application and half off your admin fees will be credited to your account at move-in.Expires November 30, 2025

