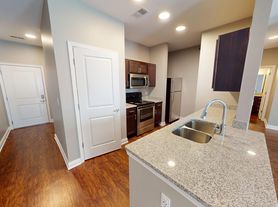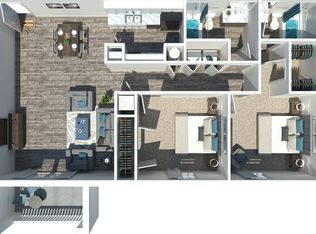The Preserve is a 2-bedroom, 2-bathroom layout designed for comfort, connection, and a touch of calm. From the natural light pouring in through bay windows to the elevated touches like pendant lighting and granite countertops, this floor plan makes everyday living feel just a little more effortless.
A spacious kitchen with a bar/island combo opens into a versatile living space perfect for entertaining or enjoying a quiet night in. You'll find two full bathrooms, including one with a walk-in shower and the other with a soaking tub, plus the convenience of a pass-through bath for guests or roommates. Both bedrooms feature walk-in closets, and the primary suite offers added privacy and room to recharge.
With wood-style flooring, a private patio or balcony, washer and dryer connections, and thoughtful storage throughout including a pantry, linen closet, and coat closet The Preserve gives you room to live well and stay organized.
Apartment for rent
Special offer
$1,459/mo
8045 Oriole Ave #7-07-202, Fort Wayne, IN 46804
2beds
1,075sqft
Price may not include required fees and charges.
Apartment
Available now
Cats, dogs OK
-- A/C
In unit laundry
Garage parking
-- Heating
What's special
Walk-in closetsWood-style flooringWasher and dryer connectionsGranite countertopsPrivate patio or balconyVersatile living spacePass-through bath
- 15 days |
- -- |
- -- |
Travel times
Facts & features
Interior
Bedrooms & bathrooms
- Bedrooms: 2
- Bathrooms: 2
- Full bathrooms: 2
Appliances
- Included: Dryer, Stove, Washer
- Laundry: In Unit
Interior area
- Total interior livable area: 1,075 sqft
Property
Parking
- Parking features: Garage
- Has garage: Yes
- Details: Contact manager
Accessibility
- Accessibility features: Disabled access
Features
- Stories: 3
- Exterior features: , 24-Hour Emergency Maintenance, Barbecue, Bicycle storage, Espresso-Finished Cabinets, Exterior Type: Conventional, HardwoodFloor, High-End Appliances, Kitchen Island, Large Bathroom Vanity, Large Bedroom, On-Site Maintenance, On-Site Management, Oval Soaking Tub, Package Receiving, Pendant Breakfast Bar Lights, PetsAllowed, Resident Events
Construction
Type & style
- Home type: Apartment
- Property subtype: Apartment
Condition
- Year built: 2017
Building
Details
- Building name: Canal Flats Apartments
Management
- Pets allowed: Yes
Community & HOA
Community
- Features: Clubhouse, Fitness Center, Pool
- Security: Gated Community
HOA
- Amenities included: Fitness Center, Pool
Location
- Region: Fort Wayne
Financial & listing details
- Lease term: 3 months, 4 months, 5 months, 6 months, 7 months, 8 months, 9 months, 10 months, 11 months, 12 months, 13 months, 14 months, 15 months
Price history
| Date | Event | Price |
|---|---|---|
| 10/7/2025 | Listed for rent | $1,459$1/sqft |
Source: Zillow Rentals | ||
| 9/27/2025 | Listing removed | $1,459$1/sqft |
Source: Zillow Rentals | ||
| 8/14/2025 | Price change | $1,459-1.4%$1/sqft |
Source: Zillow Rentals | ||
| 8/4/2025 | Listed for rent | $1,479$1/sqft |
Source: Zillow Rentals | ||
Neighborhood: 46804
There are 16 available units in this apartment building
- Special offer! Waived Fees + $500 Off: Take advantage of reduced rents on select floor plans and get $500 off first full month's rent if you move in by Oct. 31, 2025. Plus, apply the same day you tour for waived application and admin fees.Expires October 31, 2025

