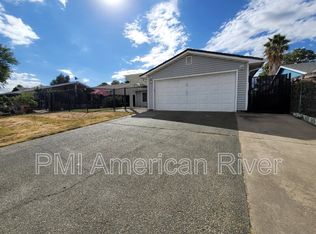Closed
$425,000
8045 Ravencrest Way, Citrus Heights, CA 95621
3beds
1,136sqft
Single Family Residence
Built in 1977
5,662.8 Square Feet Lot
$419,600 Zestimate®
$374/sqft
$2,396 Estimated rent
Home value
$419,600
$382,000 - $462,000
$2,396/mo
Zestimate® history
Loading...
Owner options
Explore your selling options
What's special
Welcome to 8045 Ravencrest Way, a thoughtfully designed 3-bedroom, 2-bathroom home in a quiet and friendly neighborhood. From the moment you step inside, you'll feel right at home with its vaulted ceilings, cozy wood-burning brick fireplace, and a warm, inviting space that balances comfort and functionality. The kitchen is filled with natural light featuring a charming garden window--perfect for your herbs or morning coffee moments. Each room in the home is laid out with care, making the most of the space throughout. The primary suite is a peaceful retreat, featuring double sinks, a bidet, and a layout that feels both spacious and serene. Step outside to a low-maintenance backyard that offers the best of outdoor living with a patio, an open deck, and natural privacy that creates the perfect backdrop for relaxing or entertaining. Whether it's an evening under the stars or a sunny weekend BBQ, this space is ready for it. Located just minutes from shopping, dining, parks, and easy freeway access, this home offers the ideal blend of suburban tranquility and urban convenience. Don't miss your chance to call this well-loved home yours.
Zillow last checked: 8 hours ago
Listing updated: July 22, 2025 at 07:57am
Listed by:
Anna Stender DRE #01915342 443-523-4251,
LPT Realty, Inc,
Suneet Agarwal DRE #01730722 916-435-6850,
LPT Realty, Inc
Bought with:
Anna Marie Cypert, DRE #01355015
Showcase Real Estate
Source: MetroList Services of CA,MLS#: 225043969Originating MLS: MetroList Services, Inc.
Facts & features
Interior
Bedrooms & bathrooms
- Bedrooms: 3
- Bathrooms: 2
- Full bathrooms: 2
Primary bedroom
- Features: Closet
Primary bathroom
- Features: Bidet, Shower Stall(s), Low-Flow Shower(s), Low-Flow Toilet(s), Window
Dining room
- Features: Dining/Living Combo, Formal Area
Kitchen
- Features: Pantry Cabinet, Laminate Counters
Heating
- Central, Fireplace(s)
Cooling
- Central Air
Appliances
- Included: Range Hood, Dishwasher, Disposal, Microwave, Plumbed For Ice Maker, Free-Standing Electric Range
- Laundry: Ground Floor, In Garage
Features
- Flooring: Laminate, Tile
- Number of fireplaces: 1
- Fireplace features: Brick, Living Room, Raised Hearth, Wood Burning
Interior area
- Total interior livable area: 1,136 sqft
Property
Parking
- Total spaces: 1
- Parking features: Attached, Driveway
- Attached garage spaces: 1
- Has uncovered spaces: Yes
Features
- Stories: 1
- Fencing: Wood
Lot
- Size: 5,662 sqft
- Features: Low Maintenance
Details
- Parcel number: 20904800680000
- Zoning description: SFR
- Special conditions: Standard
- Other equipment: TV Antenna
Construction
Type & style
- Home type: SingleFamily
- Architectural style: Contemporary
- Property subtype: Single Family Residence
Materials
- Vinyl Siding, Wood
- Foundation: Concrete
- Roof: Shingle
Condition
- Year built: 1977
Utilities & green energy
- Sewer: In & Connected
- Water: Public
- Utilities for property: Public, Internet Available
Community & neighborhood
Location
- Region: Citrus Heights
Other
Other facts
- Road surface type: Paved
Price history
| Date | Event | Price |
|---|---|---|
| 7/18/2025 | Sold | $425,000$374/sqft |
Source: MetroList Services of CA #225043969 | ||
| 6/24/2025 | Pending sale | $425,000$374/sqft |
Source: MetroList Services of CA #225043969 | ||
| 6/13/2025 | Price change | $425,000-2.3%$374/sqft |
Source: MetroList Services of CA #225043969 | ||
| 4/18/2025 | Listed for sale | $435,000+45%$383/sqft |
Source: MetroList Services of CA #225043969 | ||
| 1/9/2019 | Sold | $300,000+0.1%$264/sqft |
Source: Public Record | ||
Public tax history
| Year | Property taxes | Tax assessment |
|---|---|---|
| 2025 | -- | $334,372 +2% |
| 2024 | $3,960 +2.6% | $327,816 +2% |
| 2023 | $3,859 +0.5% | $321,389 +2% |
Find assessor info on the county website
Neighborhood: Northwest
Nearby schools
GreatSchools rating
- 5/10Lichen K-8Grades: K-8Distance: 0.5 mi
- 4/10Mesa Verde High SchoolGrades: 9-12Distance: 1.2 mi
Get a cash offer in 3 minutes
Find out how much your home could sell for in as little as 3 minutes with a no-obligation cash offer.
Estimated market value
$419,600
Get a cash offer in 3 minutes
Find out how much your home could sell for in as little as 3 minutes with a no-obligation cash offer.
Estimated market value
$419,600
