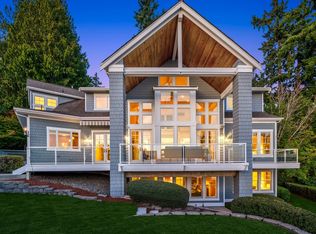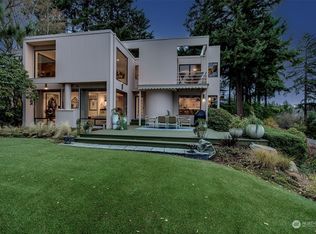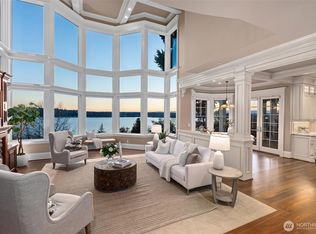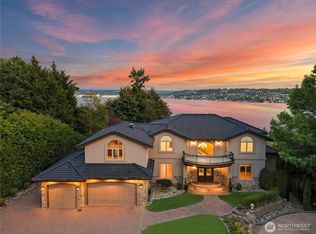Sold
Listed by:
John Swofford,
Windermere Real Estate Co.
Bought with: Windermere Real Estate Co.
$2,195,000
8045 W Mercer Way, Mercer Island, WA 98040
4beds
2,810sqft
Single Family Residence
Built in 1978
0.29 Acres Lot
$2,298,000 Zestimate®
$781/sqft
$5,989 Estimated rent
Home value
$2,298,000
$2.14M - $2.48M
$5,989/mo
Zestimate® history
Loading...
Owner options
Explore your selling options
What's special
Northwest Contemporary: A Master Class! Crisp, clean lines & massive planes of cool glass frame jaw-dropping views of Lake WA and Mt Rainier—whilst gentle curves soften, & warm, raw cedar stretches to the sky. Settle in, put up your feet, and enjoy this 4Bd/2.5Ba tranquil triumph. Architect designed & expertly built, this stunning home was conceived, has been loved, and meticulously maintained by the original owners. Massive, exposed oak pillars run throughout, & transform the open staircase into an in-home sculpture. Soaring ceilings create the perfect environment for an extensive art collection. The Primary Suite is a stand-alone, lofty sanctuary w/private deck, deep soaking tub & wrap-around lake views. Updated & pristine. 3-car garage.
Zillow last checked: 8 hours ago
Listing updated: January 19, 2024 at 12:26pm
Listed by:
John Swofford,
Windermere Real Estate Co.
Bought with:
John Swofford, 52279
Windermere Real Estate Co.
Source: NWMLS,MLS#: 2187120
Facts & features
Interior
Bedrooms & bathrooms
- Bedrooms: 4
- Bathrooms: 3
- Full bathrooms: 2
- 1/2 bathrooms: 1
- Main level bedrooms: 1
Heating
- Fireplace(s), Heat Pump
Cooling
- Heat Pump
Appliances
- Included: Dishwasher_, Dryer, GarbageDisposal_, Microwave_, Refrigerator_, StoveRange_, Washer, Dishwasher, Garbage Disposal, Microwave, Refrigerator, StoveRange, Water Heater: Electric, Water Heater Location: Basement
Features
- Bath Off Primary, Central Vacuum
- Flooring: Bamboo/Cork, Concrete, Hardwood, Stone, Carpet
- Doors: French Doors
- Windows: Skylight(s)
- Basement: Daylight,Finished
- Number of fireplaces: 2
- Fireplace features: Wood Burning, Lower Level: 1, Main Level: 1, Fireplace
Interior area
- Total structure area: 2,810
- Total interior livable area: 2,810 sqft
Property
Parking
- Total spaces: 3
- Parking features: Attached Garage
- Attached garage spaces: 3
Features
- Levels: Two
- Stories: 2
- Patio & porch: Bamboo/Cork, Concrete, Hardwood, Wall to Wall Carpet, Bath Off Primary, Built-In Vacuum, French Doors, Security System, Skylight(s), Solarium/Atrium, Vaulted Ceiling(s), Walk-In Closet(s), Wet Bar, Fireplace, Water Heater
- Has view: Yes
- View description: Lake, Mountain(s), See Remarks
- Has water view: Yes
- Water view: Lake
Lot
- Size: 0.29 Acres
- Features: Dead End Street, Paved, Secluded, Cable TV, Deck, High Speed Internet
- Topography: Sloped
Details
- Parcel number: 3358500930
- Special conditions: Standard
Construction
Type & style
- Home type: SingleFamily
- Architectural style: Northwest Contemporary
- Property subtype: Single Family Residence
Materials
- Wood Siding
- Foundation: Poured Concrete
Condition
- Very Good
- Year built: 1978
Utilities & green energy
- Electric: Company: City Light
- Sewer: Sewer Connected, Company: Mercer Island
- Water: Public, Company: Mercer Island
Community & neighborhood
Security
- Security features: Security System
Location
- Region: Mercer Island
- Subdivision: West Mercer
Other
Other facts
- Listing terms: Cash Out
- Cumulative days on market: 496 days
Price history
| Date | Event | Price |
|---|---|---|
| 1/9/2024 | Sold | $2,195,000$781/sqft |
Source: | ||
| 12/29/2023 | Pending sale | $2,195,000$781/sqft |
Source: | ||
| 12/24/2023 | Listed for sale | $2,195,000$781/sqft |
Source: | ||
Public tax history
| Year | Property taxes | Tax assessment |
|---|---|---|
| 2024 | $13,375 -0.6% | $2,041,000 +4.5% |
| 2023 | $13,462 +0.3% | $1,954,000 -10.6% |
| 2022 | $13,417 +11.4% | $2,186,000 +33.8% |
Find assessor info on the county website
Neighborhood: 98040
Nearby schools
GreatSchools rating
- 9/10Lakeridge Elementary SchoolGrades: K-5Distance: 0.4 mi
- 8/10Islander Middle SchoolGrades: 6-8Distance: 0.6 mi
- 10/10Mercer Island High SchoolGrades: 9-12Distance: 3 mi
Schools provided by the listing agent
- Middle: Islander Mid
- High: Mercer Isl High
Source: NWMLS. This data may not be complete. We recommend contacting the local school district to confirm school assignments for this home.
Sell for more on Zillow
Get a free Zillow Showcase℠ listing and you could sell for .
$2,298,000
2% more+ $45,960
With Zillow Showcase(estimated)
$2,343,960


