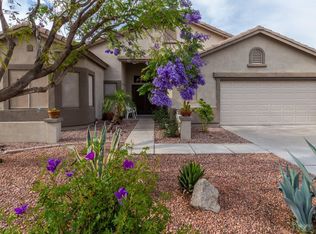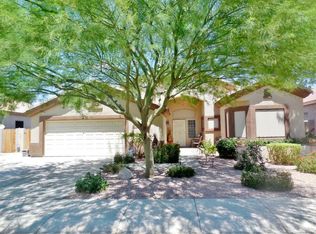Sold for $488,000 on 05/22/25
$488,000
8046 W Yukon Dr, Peoria, AZ 85382
3beds
2baths
1,957sqft
Single Family Residence
Built in 1999
7,500 Square Feet Lot
$481,200 Zestimate®
$249/sqft
$2,285 Estimated rent
Home value
$481,200
$438,000 - $529,000
$2,285/mo
Zestimate® history
Loading...
Owner options
Explore your selling options
What's special
Your Home Awaits in Fletcher Heights!
Step into this beautifully Brentwood model in the desirable Fletcher Heights community of Peoria—offering 1,957 sq. ft. of bright, open-concept living designed for modern comfort, charm and a layout that's perfect for both relaxing and entertaining.
This home is priced at just $254 per square foot, the lowest price-per-square-foot in Fletcher Heights for homes under $500,000.
The starting price has also been set lower than it should be to allow you the perfect opportunity to add your personal touch.
The heart of the home is the expansive Great Room, perfect for gatherings or quiet nights in. Enjoy a large kitchen complete with an extended center island, sleek Corian countertops, pantry, oak cabinets, a pantry, and quality appliances--ideal for cooking and gathering. Warm hardwood floors run throughout the main living areas, anchored by a cozy gas fireplace with stone surround and a built-in entertainment nook.
The primary suite includes a generous walk-in closet and a private bath. Throughout the home, you'll find ceiling fans and window blinds for added comfort. The front and back yards are landscaped to offer peaceful spaces to unwind, entertain, or enjoy Arizona's gorgeous weather.
All of this nestled in a welcoming neighborhood with top-rated schools, parks, and quick access to the Loop 101 for an easy commute.
Homes like this don't come around often! Are you ready to make this gorgeous Fletcher Heights gem yours before it's gone! Looking forward to hearing from you!
Zillow last checked: 8 hours ago
Listing updated: May 23, 2025 at 01:07am
Listed by:
Janet Fisher 480-779-9328,
Citiea
Bought with:
Allison Mikes, BR537988000
Compass
Source: ARMLS,MLS#: 6851535

Facts & features
Interior
Bedrooms & bathrooms
- Bedrooms: 3
- Bathrooms: 2
Heating
- Electric
Cooling
- Central Air, Ceiling Fan(s)
Features
- High Speed Internet, Double Vanity, 9+ Flat Ceilings, Kitchen Island, Pantry, 3/4 Bath Master Bdrm
- Flooring: Carpet, Laminate, Tile
- Windows: Skylight(s)
- Has basement: No
Interior area
- Total structure area: 1,957
- Total interior livable area: 1,957 sqft
Property
Parking
- Total spaces: 4
- Parking features: Garage Door Opener, Attch'd Gar Cabinets
- Garage spaces: 2
- Uncovered spaces: 2
Accessibility
- Accessibility features: Bath Grab Bars
Features
- Stories: 1
- Patio & porch: Covered
- Pool features: None
- Has spa: Yes
- Spa features: Above Ground, Private
- Fencing: Block
Lot
- Size: 7,500 sqft
- Features: Sprinklers In Rear, Sprinklers In Front, Desert Back, Desert Front, Grass Back, Synthetic Grass Frnt, Auto Timer H2O Front, Auto Timer H2O Back
Details
- Additional structures: Gazebo
- Parcel number: 20018029
Construction
Type & style
- Home type: SingleFamily
- Property subtype: Single Family Residence
Materials
- Brick Veneer, Stucco, Wood Frame, Painted
- Roof: Tile
Condition
- Year built: 1999
Details
- Builder name: GREYSTONE HOMES
Utilities & green energy
- Sewer: Public Sewer
- Water: City Water
Green energy
- Energy efficient items: Solar Panels
Community & neighborhood
Community
- Community features: Transportation Svcs, Playground, Biking/Walking Path
Location
- Region: Peoria
- Subdivision: Fletcher Heights Phase 1A
HOA & financial
HOA
- Has HOA: Yes
- HOA fee: $165 quarterly
- Services included: Maintenance Grounds
- Association name: Fletcher Heights
- Association phone: 602-957-9191
Other
Other facts
- Listing terms: Cash,Conventional,FHA,VA Loan
- Ownership: Fee Simple
Price history
| Date | Event | Price |
|---|---|---|
| 5/22/2025 | Sold | $488,000-2.2%$249/sqft |
Source: | ||
| 5/20/2025 | Pending sale | $499,000$255/sqft |
Source: | ||
| 4/19/2025 | Listed for sale | $499,000+128.9%$255/sqft |
Source: | ||
| 6/30/2003 | Sold | $218,000+19.5%$111/sqft |
Source: | ||
| 1/29/1999 | Sold | $182,400$93/sqft |
Source: Public Record | ||
Public tax history
| Year | Property taxes | Tax assessment |
|---|---|---|
| 2024 | $1,812 -1.4% | $43,660 +96.5% |
| 2023 | $1,838 -2.3% | $22,218 -19.7% |
| 2022 | $1,881 -7.3% | $27,660 +8.3% |
Find assessor info on the county website
Neighborhood: Fletcher Heights
Nearby schools
GreatSchools rating
- 7/10Frontier Elementary SchoolGrades: PK-8Distance: 0.4 mi
- 6/10Sunrise Mountain High SchoolGrades: 7-12Distance: 0.7 mi
Schools provided by the listing agent
- Elementary: Frontier Elementary School
- Middle: Frontier Elementary School
- High: Sunrise Mountain High School
- District: Peoria Unified School District
Source: ARMLS. This data may not be complete. We recommend contacting the local school district to confirm school assignments for this home.
Get a cash offer in 3 minutes
Find out how much your home could sell for in as little as 3 minutes with a no-obligation cash offer.
Estimated market value
$481,200
Get a cash offer in 3 minutes
Find out how much your home could sell for in as little as 3 minutes with a no-obligation cash offer.
Estimated market value
$481,200

