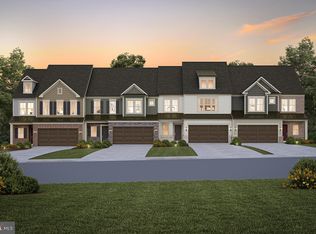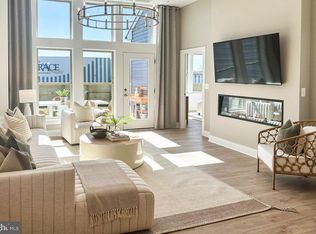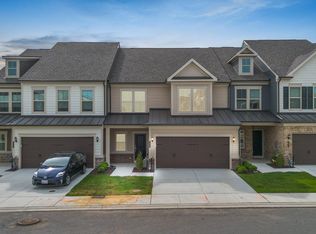Sold for $913,833 on 03/28/24
$913,833
8047 Jennys Way, Fulton, MD 20759
4beds
4,135sqft
Condominium
Built in 2023
-- sqft lot
$974,900 Zestimate®
$221/sqft
$5,467 Estimated rent
Home value
$974,900
$916,000 - $1.04M
$5,467/mo
Zestimate® history
Loading...
Owner options
Explore your selling options
What's special
55+ Main level living Villa home available within walking distance to Maple Lawn. One of just 6 Walkout Basement Sites! Only 2 basement homes remain. Schedule your appointment today! This two-car garage Branton floorplan features an Open floor plan with Gourmet Kitchen, spacious Gathering Room and Sunroom. The Walkout Basement includes a finished Game Room, Bedroom and Full Bath. A 10’ x 11’ Deck is included off of the Gathering Room. On the second floor you'll find a roomy Loft, perfect for relaxing and two bedrooms with a full bath. This home includes upgraded Cabinets, Countertops, Farm Style Sink, Cascade Island and more. Community center onsite as well as a pickleball court. This home will be move-in ready November/December 2023.
Zillow last checked: 11 hours ago
Listing updated: March 28, 2024 at 04:11am
Listed by:
Anne Herrera-Franklin 443-416-6440,
Monument Sotheby's International Realty
Bought with:
Paul Buckmaster, 34500
Keller Williams Lucido Agency
Source: Bright MLS,MLS#: MDHW2035178
Facts & features
Interior
Bedrooms & bathrooms
- Bedrooms: 4
- Bathrooms: 4
- Full bathrooms: 3
- 1/2 bathrooms: 1
- Main level bathrooms: 2
- Main level bedrooms: 1
Basement
- Area: 1260
Heating
- Forced Air, Natural Gas
Cooling
- Central Air, Electric
Appliances
- Included: Microwave, Dishwasher, Disposal, Exhaust Fan, Range Hood, Refrigerator, Stainless Steel Appliance(s), Cooktop, Self Cleaning Oven, Oven, Water Heater, Gas Water Heater
- Laundry: Has Laundry, Hookup, Main Level
Features
- Combination Kitchen/Dining, Dining Area, Entry Level Bedroom, Family Room Off Kitchen, Open Floorplan, Eat-in Kitchen, Kitchen Island, Kitchen - Table Space, Pantry, Recessed Lighting, Bathroom - Stall Shower, Bathroom - Tub Shower, Upgraded Countertops, Walk-In Closet(s), 9'+ Ceilings, Dry Wall
- Flooring: Ceramic Tile, Hardwood, Carpet, Wood
- Doors: Atrium, Insulated
- Windows: Low Emissivity Windows
- Basement: Full,Heated,Exterior Entry,Walk-Out Access,Windows
- Number of fireplaces: 1
- Fireplace features: Electric
Interior area
- Total structure area: 4,135
- Total interior livable area: 4,135 sqft
- Finished area above ground: 2,875
- Finished area below ground: 1,260
Property
Parking
- Total spaces: 4
- Parking features: Garage Faces Front, Garage Door Opener, Inside Entrance, Lighted, Driveway, Paved, Attached
- Attached garage spaces: 2
- Uncovered spaces: 2
Accessibility
- Accessibility features: Accessible Doors
Features
- Levels: Three
- Stories: 3
- Patio & porch: Patio
- Exterior features: Lighting, Sidewalks, Street Lights
- Pool features: None
Details
- Additional structures: Above Grade, Below Grade
- Parcel number: NO TAX RECORD
- Zoning: N/A
- Special conditions: Standard
Construction
Type & style
- Home type: Condo
- Architectural style: Villa
- Property subtype: Condominium
Materials
- Asphalt, Brick, Frame, Glass, Stick Built, Vinyl Siding, Vinyl
- Foundation: Concrete Perimeter
- Roof: Asphalt,Pitched
Condition
- Excellent
- New construction: Yes
- Year built: 2023
Details
- Builder model: Branton
- Builder name: Pulte Homes Active Adult
Utilities & green energy
- Electric: 200+ Amp Service
- Sewer: Public Sewer
- Water: Public
- Utilities for property: Cable Available, Electricity Available, Natural Gas Available, Phone Available, Sewer Available, Water Available, Fiber Optic
Community & neighborhood
Senior living
- Senior community: Yes
Location
- Region: Fulton
- Subdivision: Maple Lawn
HOA & financial
HOA
- Has HOA: Yes
- HOA fee: $85 monthly
- Amenities included: Clubhouse, Common Grounds, Fitness Center, Meeting Room, Party Room, Recreation Facilities
- Services included: Common Area Maintenance, Fiber Optics Available, Lawn Care Front, Lawn Care Rear, Lawn Care Side, Maintenance Grounds, Management, Recreation Facility, Reserve Funds, Snow Removal, Trash
Other fees
- Condo and coop fee: $265 monthly
Other
Other facts
- Listing agreement: Exclusive Right To Sell
- Listing terms: Cash,Conventional,FHA,VA Loan
- Ownership: Condominium
- Road surface type: Black Top, Paved
Price history
| Date | Event | Price |
|---|---|---|
| 3/28/2024 | Sold | $913,833-2.1%$221/sqft |
Source: | ||
| 12/10/2023 | Pending sale | $933,833$226/sqft |
Source: | ||
| 11/3/2023 | Price change | $933,833+1.1%$226/sqft |
Source: | ||
| 10/18/2023 | Price change | $923,833-3.7%$223/sqft |
Source: | ||
| 9/19/2023 | Price change | $958,833+0.7%$232/sqft |
Source: | ||
Public tax history
Tax history is unavailable.
Neighborhood: 20759
Nearby schools
GreatSchools rating
- 8/10Fulton Elementary SchoolGrades: PK-5Distance: 0.3 mi
- 9/10Lime Kiln Middle SchoolGrades: 6-8Distance: 0.5 mi
- 7/10Reservoir High SchoolGrades: 9-12Distance: 0.3 mi
Schools provided by the listing agent
- District: Howard County Public School System
Source: Bright MLS. This data may not be complete. We recommend contacting the local school district to confirm school assignments for this home.

Get pre-qualified for a loan
At Zillow Home Loans, we can pre-qualify you in as little as 5 minutes with no impact to your credit score.An equal housing lender. NMLS #10287.
Sell for more on Zillow
Get a free Zillow Showcase℠ listing and you could sell for .
$974,900
2% more+ $19,498
With Zillow Showcase(estimated)
$994,398

