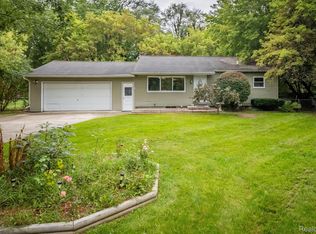Sold for $210,000 on 01/25/23
$210,000
8047 N Seymour Rd, Flushing, MI 48433
3beds
2,464sqft
Single Family Residence
Built in 1960
1 Acres Lot
$246,200 Zestimate®
$85/sqft
$2,328 Estimated rent
Home value
$246,200
$231,000 - $261,000
$2,328/mo
Zestimate® history
Loading...
Owner options
Explore your selling options
What's special
**OPEN HOUSE SUNDAY, January 15th 12:00-2:00 PM **Flushing Schools - 3BR (possible 4th) with 1.5 Bth + shower in the basement. Over 2400 SF of living space on 1-acre. Newer Vinyl Siding, Windows, Roof & Sump Pump. Huge eat-in kitchen overflowing with cupboards and counterspace. Gorgeous large windows throughout. Hardwood flooring in bedrooms and hallway.. Living room & dining room with a cozy fireplace. Several 1st floor laundry options if desired. Basement is partially finished with a wet bar and fireplace plus several separate rooms. Workshop easily convertible to a large 4th bedroom with WIC. Lovely landscaped and fenced backyard. Additional 1 car heated garage at rear of property, great for storage or a workshop. Schedule your private showing today!
Zillow last checked: 8 hours ago
Listing updated: January 25, 2023 at 12:13pm
Listed by:
Debra Lalonde 810-966-6262,
REMAX Edge
Bought with:
Keller Williams First
Source: MiRealSource,MLS#: 50094276 Originating MLS: East Central Association of REALTORS
Originating MLS: East Central Association of REALTORS
Facts & features
Interior
Bedrooms & bathrooms
- Bedrooms: 3
- Bathrooms: 2
- Full bathrooms: 1
- 1/2 bathrooms: 1
Primary bedroom
- Level: First
Bedroom 1
- Features: Wood
- Level: Entry
- Area: 169
- Dimensions: 13 x 13
Bedroom 2
- Features: Wood
- Level: Entry
- Area: 120
- Dimensions: 10 x 12
Bedroom 3
- Features: Wood
- Level: Entry
- Area: 90
- Dimensions: 9 x 10
Bathroom 1
- Features: Vinyl
- Level: Entry
- Area: 77
- Dimensions: 11 x 7
Dining room
- Features: Carpet
- Level: Entry
- Area: 120
- Dimensions: 15 x 8
Family room
- Features: Carpet
- Level: Entry
- Width: 21
Kitchen
- Features: Vinyl
- Level: Entry
- Area: 270
- Dimensions: 18 x 15
Living room
- Features: Carpet
- Level: Entry
- Area: 300
- Dimensions: 15 x 20
Heating
- Boiler, Natural Gas
Cooling
- Ceiling Fan(s), Attic Fan
Appliances
- Included: Dishwasher, Dryer, Microwave, Range/Oven, Refrigerator, Washer, Gas Water Heater
- Laundry: In Basement
Features
- Sump Pump, Bar, Pantry, Eat-in Kitchen
- Flooring: Vinyl, Wood, Carpet, Concrete
- Windows: Window Treatments
- Basement: Block,Full,Partially Finished,Concrete
- Has fireplace: Yes
- Fireplace features: Basement, Living Room
Interior area
- Total structure area: 3,328
- Total interior livable area: 2,464 sqft
- Finished area above ground: 1,664
- Finished area below ground: 800
Property
Parking
- Total spaces: 2
- Parking features: Covered, Garage, Attached, Electric in Garage, Garage Door Opener
- Attached garage spaces: 2
Features
- Levels: One
- Stories: 1
- Patio & porch: Patio, Porch
- Exterior features: Street Lights
- Fencing: Fenced
- Frontage type: Road
- Frontage length: 100
Lot
- Size: 1 Acres
- Dimensions: 209 x 175 x 207 x 176
Details
- Parcel number: 0804400014
- Zoning description: Residential
- Special conditions: Private
Construction
Type & style
- Home type: SingleFamily
- Architectural style: Ranch
- Property subtype: Single Family Residence
Materials
- Vinyl Siding
- Foundation: Basement, Concrete Perimeter
Condition
- Year built: 1960
Utilities & green energy
- Sewer: Septic Tank
- Water: Public
- Utilities for property: Cable/Internet Avail.
Community & neighborhood
Location
- Region: Flushing
- Subdivision: N/A
Other
Other facts
- Listing agreement: Exclusive Right To Sell
- Listing terms: Cash,Conventional,FHA,VA Loan,USDA Loan
Price history
| Date | Event | Price |
|---|---|---|
| 1/25/2023 | Sold | $210,000-5.6%$85/sqft |
Source: | ||
| 1/16/2023 | Pending sale | $222,500$90/sqft |
Source: | ||
| 12/13/2022 | Price change | $222,500-10.1%$90/sqft |
Source: | ||
| 11/3/2022 | Price change | $247,500-8.3%$100/sqft |
Source: | ||
| 10/27/2022 | Listed for sale | $269,900$110/sqft |
Source: | ||
Public tax history
| Year | Property taxes | Tax assessment |
|---|---|---|
| 2024 | $2,116 | $97,100 +9.8% |
| 2023 | -- | $88,400 +16.5% |
| 2022 | -- | $75,900 +6.5% |
Find assessor info on the county website
Neighborhood: 48433
Nearby schools
GreatSchools rating
- 6/10Elms ElementaryGrades: 1-6Distance: 3.4 mi
- 5/10Flushing Middle SchoolGrades: 6-8Distance: 3.3 mi
- 8/10Flushing High SchoolGrades: 8-12Distance: 3.4 mi
Schools provided by the listing agent
- District: Flushing Community Schools
Source: MiRealSource. This data may not be complete. We recommend contacting the local school district to confirm school assignments for this home.

Get pre-qualified for a loan
At Zillow Home Loans, we can pre-qualify you in as little as 5 minutes with no impact to your credit score.An equal housing lender. NMLS #10287.
Sell for more on Zillow
Get a free Zillow Showcase℠ listing and you could sell for .
$246,200
2% more+ $4,924
With Zillow Showcase(estimated)
$251,124