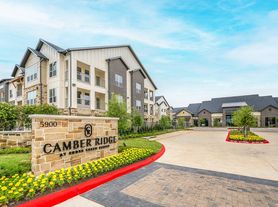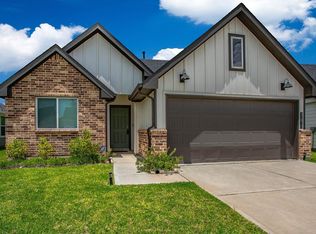For Lease Del Webb Fulshear | 55+ Active Adult Community Charming and beautifully maintained single-story home located in the exclusive Del Webb Fulshear community! This thoughtfully designed residence features an open-concept layout with 2 bedrooms, 2 full bathrooms, and a versatile flex room perfect for a home office or optional 3rd bedroom. Enjoy high ceilings, modern finishes, and a bright sunroom that overlooks the lush, landscaped backyard ideal for morning coffee or quiet relaxation. The kitchen offers plenty of storage and comes complete with a refrigerator. Home can be leased furnished or unfurnished, offering flexibility to suit your lifestyle. As a resident, you'll have access to resort-style amenities, including clubhouse, fitness center, indoor and outdoor pools, an 18-hole putting green, 6 pickleball courts, and an active social calendar filled with community events. One-year lease preferred. Experience the best of 55+ living schedule your private showing today!
Copyright notice - Data provided by HAR.com 2022 - All information provided should be independently verified.
House for rent
$2,800/mo
8047 Prospect Dr, Fulshear, TX 77441
2beds
1,480sqft
Price may not include required fees and charges.
Singlefamily
Available now
-- Pets
Electric, ceiling fan
Electric dryer hookup laundry
2 Attached garage spaces parking
Natural gas
What's special
Modern finishesLush landscaped backyardHigh ceilingsBright sunroomSingle-story homeOpen-concept layout
- 2 days |
- -- |
- -- |
Travel times
Looking to buy when your lease ends?
Get a special Zillow offer on an account designed to grow your down payment. Save faster with up to a 6% match & an industry leading APY.
Offer exclusive to Foyer+; Terms apply. Details on landing page.
Facts & features
Interior
Bedrooms & bathrooms
- Bedrooms: 2
- Bathrooms: 2
- Full bathrooms: 2
Rooms
- Room types: Family Room, Office, Sun Room
Heating
- Natural Gas
Cooling
- Electric, Ceiling Fan
Appliances
- Included: Dishwasher, Disposal, Microwave, Oven, Range, Refrigerator
- Laundry: Electric Dryer Hookup, Hookups, Washer Hookup
Features
- All Bedrooms Down, Ceiling Fan(s), Crown Molding, Formal Entry/Foyer, High Ceilings, Primary Bed - 1st Floor, Walk-In Closet(s)
- Flooring: Tile
- Furnished: Yes
Interior area
- Total interior livable area: 1,480 sqft
Property
Parking
- Total spaces: 2
- Parking features: Attached, Covered
- Has attached garage: Yes
- Details: Contact manager
Features
- Stories: 1
- Exterior features: 0 Up To 1/4 Acre, All Bedrooms Down, Architecture Style: Traditional, Attached, Back Yard, Clubhouse, Crown Molding, Electric Dryer Hookup, Entry, Fitness Center, Formal Entry/Foyer, Heating: Gas, High Ceilings, Jogging Path, Kitchen/Dining Combo, Living Area - 1st Floor, Lot Features: Back Yard, Subdivided, 0 Up To 1/4 Acre, Park, Pickleball Court, Pool, Primary Bed - 1st Floor, Sprinkler System, Subdivided, Trail(s), Trash Pick Up, Utility Room, Walk-In Closet(s), Washer Hookup
Construction
Type & style
- Home type: SingleFamily
- Property subtype: SingleFamily
Condition
- Year built: 2024
Community & HOA
Community
- Features: Clubhouse, Fitness Center
- Senior community: Yes
HOA
- Amenities included: Fitness Center
Location
- Region: Fulshear
Financial & listing details
- Lease term: 12 Months
Price history
| Date | Event | Price |
|---|---|---|
| 10/18/2025 | Listed for rent | $2,800$2/sqft |
Source: | ||
| 1/3/2025 | Pending sale | $315,880$213/sqft |
Source: | ||
| 12/18/2024 | Price change | $315,880+0.3%$213/sqft |
Source: | ||
| 12/13/2024 | Price change | $314,880-4%$213/sqft |
Source: | ||
| 11/25/2024 | Price change | $327,880+4.1%$222/sqft |
Source: | ||

