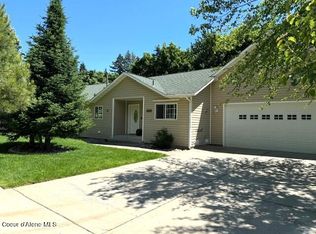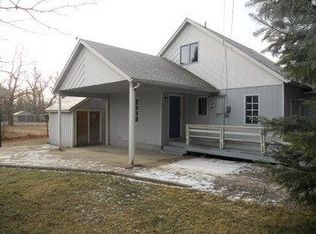Closed
Price Unknown
8047 W Post St, Rathdrum, ID 83858
3beds
2baths
2,325sqft
Single Family Residence
Built in 1908
0.91 Acres Lot
$715,100 Zestimate®
$--/sqft
$2,264 Estimated rent
Home value
$715,100
$672,000 - $765,000
$2,264/mo
Zestimate® history
Loading...
Owner options
Explore your selling options
What's special
QUALITY constructed single-level home with character, charm & history. Home is updated throughout and includes a dream 40'x40' insulated, finished & heated SHOP w/two 14'x14' automatic-doors, that sits perfectly on the spacious .91-acre corner lot in the heart of Rathdrum. Once the original 1908 train depot, today an amazing home with all comforts; SS kitchen, abundance of windows, custom knotty alder trim & doors, updated primary suite, LVP floors, hardware & lighting. Gas F/A heat, minisplit/cooling & wood stove. Details include 6' overhangs, impressive corbels, original brick, post & beam features. Enjoy huge shade trees & lush lawn from the patio located off the kitchen/dining room. Close to dining, brewery, city park, schools & Rathdrum Mountain trails. No stairs, No HOA, No CC&Rs. Enjoy a piece of Rathdrum's past while growing into its future. Zoned R-2.
Zillow last checked: 8 hours ago
Listing updated: December 04, 2025 at 10:02am
Listed by:
Cindy Knowles 208-661-8296,
CENTURY 21 Beutler & Associates
Bought with:
Greg Amell, SP51295
EXP Realty
Source: Coeur d'Alene MLS,MLS#: 25-7166
Facts & features
Interior
Bedrooms & bathrooms
- Bedrooms: 3
- Bathrooms: 2
- Main level bathrooms: 2
- Main level bedrooms: 3
Heating
- Natural Gas, Wood Stove, Wood, Forced Air, Heat Pump, Furnace, Mini-Split
Cooling
- Mini-Split A/C
Appliances
- Included: Gas Water Heater, Electric Water Heater, Refrigerator, Microwave, Disposal, Dishwasher
- Laundry: Washer Hookup
Features
- Fireplace, High Speed Internet
- Flooring: Carpet, LVP
- Has basement: No
- Has fireplace: Yes
- Fireplace features: Wood Burning Stove
- Common walls with other units/homes: No Common Walls
Interior area
- Total structure area: 2,325
- Total interior livable area: 2,325 sqft
Property
Features
- Exterior features: Lighting, Rain Gutters, See Remarks, Lawn
- Has view: Yes
- View description: Mountain(s), Neighborhood
Lot
- Size: 0.91 Acres
- Features: Open Lot, Corner Lot, Level, Southern Exposure
Details
- Additional structures: Shed(s), Workshop
- Parcel number: R480000F001A
- Zoning: R-2 SGL FAM/DUP
Construction
Type & style
- Home type: SingleFamily
- Property subtype: Single Family Residence
Materials
- Cedar, Fiber Cement, Brick, Frame
- Foundation: Concrete Perimeter
- Roof: Composition
Condition
- Year built: 1908
- Major remodel year: 2019
Utilities & green energy
- Sewer: Public Sewer
- Water: Public
Community & neighborhood
Location
- Region: Rathdrum
- Subdivision: N/A
Other
Other facts
- Road surface type: Paved
Price history
| Date | Event | Price |
|---|---|---|
| 12/4/2025 | Sold | -- |
Source: | ||
| 10/23/2025 | Pending sale | $730,000$314/sqft |
Source: | ||
| 9/19/2025 | Price change | $730,000-0.7%$314/sqft |
Source: | ||
| 8/3/2025 | Price change | $735,000-1.9%$316/sqft |
Source: | ||
| 7/10/2025 | Listed for sale | $749,000-2.1%$322/sqft |
Source: | ||
Public tax history
Tax history is unavailable.
Find assessor info on the county website
Neighborhood: 83858
Nearby schools
GreatSchools rating
- 7/10John Brown Elementary SchoolGrades: PK-5Distance: 0.5 mi
- 5/10Lakeland Middle SchoolGrades: 6-8Distance: 0.6 mi
- 9/10Lakeland Senior High SchoolGrades: 9-12Distance: 0.8 mi

