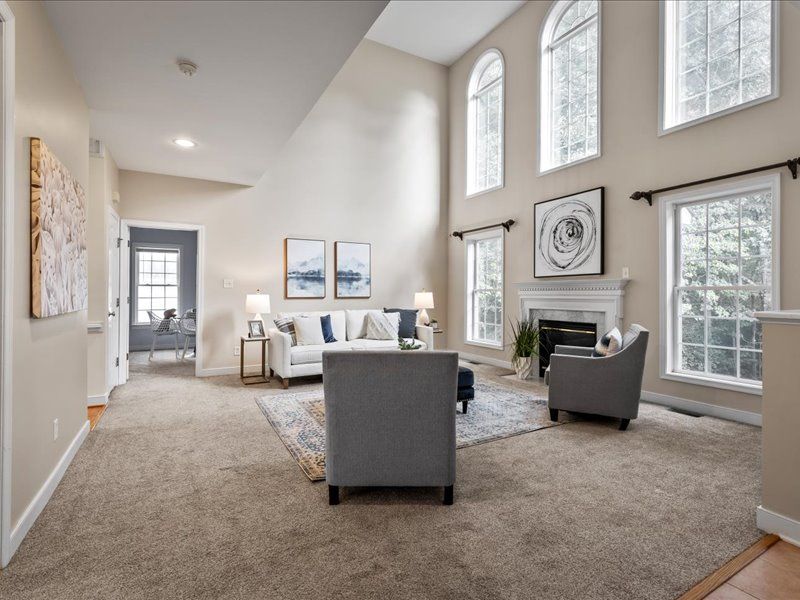
For sale
$649,900
5beds
4,376sqft
8048 Hampton Station Ct, Chesterfield, VA 23832
5beds
4,376sqft
Single family residence
Built in 2001
0.26 Acres
2 Attached garage spaces
$149 price/sqft
$355 quarterly HOA fee
What's special
Seller is offering $10,000 in Closing Costs for your choice upgrade! LIVE WHERE YOU PLAY in Hampton Park with 2 outdoor pools, water slide, splashpad, Funhouse, Clubhouse, mini golf, soccer field, basketball court, volleyball court, skate rink, 4 playground areas, 3 fishing ponds & miles of walking trails. This is a ...
- 27 days |
- 2,619 |
- 72 |
Source: CVRMLS,MLS#: 2521864 Originating MLS: Central Virginia Regional MLS
Originating MLS: Central Virginia Regional MLS
Travel times
Living Room
Kitchen
Primary Bedroom
Zillow last checked: 7 hours ago
Listing updated: September 06, 2025 at 01:09pm
Listed by:
Joan Small 804-873-8110,
ProFound Property Group LLC
Source: CVRMLS,MLS#: 2521864 Originating MLS: Central Virginia Regional MLS
Originating MLS: Central Virginia Regional MLS
Facts & features
Interior
Bedrooms & bathrooms
- Bedrooms: 5
- Bathrooms: 5
- Full bathrooms: 4
- 1/2 bathrooms: 1
Primary bedroom
- Description: Carpet, En-Suite, Walk In Closet & Lots of Light
- Level: Second
- Dimensions: 18.9 x 17.4
Bedroom 2
- Description: Carpet, Ceiling Fan, Large Closet
- Level: Second
- Dimensions: 13.11 x 11.3
Bedroom 3
- Description: Carpet, Ceiling Fan, Large Closet
- Level: Second
- Dimensions: 12.10 x 11.1
Bedroom 4
- Description: Carpet - Perfect for Office, Playroom, Home Gym
- Level: Second
- Dimensions: 12.4 x 11.0
Additional room
- Description: Storage Room
- Level: Basement
- Dimensions: 16.0 x 11.1
Additional room
- Description: Attached to Primary
- Level: Second
- Dimensions: 14.4 x 10.8
Additional room
- Description: Carpet - Endless possibilities here
- Level: Third
- Dimensions: 25.4 x 15.10
Dining room
- Description: Open to Butler's Pantry, Lots of Light, Chandelier
- Level: First
- Dimensions: 13.0 x 11.7
Foyer
- Description: Hardwood Floors, Lots of Light
- Level: First
- Dimensions: 19.1 x 6.6
Other
- Description: Tub & Shower
- Level: Basement
Other
- Description: Tub & Shower
- Level: Second
Half bath
- Level: First
Kitchen
- Description: Open to Family Room, Eat-In & Center Island
- Level: First
- Dimensions: 14.8 x 8.8
Laundry
- Level: First
- Dimensions: 8.4 x 5.6
Living room
- Description: Vaulted Ceilings, Floor to Ceiling Windows, Loft
- Level: First
- Dimensions: 17.5 x 16.8
Office
- Description: Hardwood Floors, Built In's
- Level: First
- Dimensions: 16.0 x 11.1
Recreation
- Description: Fireplace, Projector, Built In's, Walk Out
- Level: Basement
- Dimensions: 32.0 x 28.6
Recreation
- Description: Game Room, Carpet, Lots of Light
- Level: First
- Dimensions: 20.9 x 10.1
Heating
- Heat Pump, Natural Gas, Zoned
Cooling
- Central Air, Electric, Zoned, Attic Fan
Appliances
- Included: Built-In Oven, Cooktop, Dryer, Dishwasher, Exhaust Fan, Electric Cooking, Disposal, Gas Water Heater, Ice Maker, Range, Refrigerator
- Laundry: Washer Hookup, Dryer Hookup
Features
- Bookcases, Built-in Features, Balcony, Butler's Pantry, Breakfast Area, Ceiling Fan(s), Cathedral Ceiling(s), Dining Area, Separate/Formal Dining Room, Double Vanity, Eat-in Kitchen, French Door(s)/Atrium Door(s), Fireplace, High Ceilings, Kitchen Island, Bath in Primary Bedroom, Pantry, Solid Surface Counters, Cable TV, Walk-In Closet(s)
- Flooring: Carpet, Ceramic Tile, Partially Carpeted, Wood
- Doors: French Doors
- Windows: Screens
- Basement: Full,Partially Finished
- Attic: Finished,Walk-up
- Number of fireplaces: 2
- Fireplace features: Gas
Interior area
- Total interior livable area: 4,376 sqft
- Finished area above ground: 3,521
- Finished area below ground: 855
Video & virtual tour
Property
Parking
- Total spaces: 2
- Parking features: Attached, Driveway, Garage, Garage Door Opener, Off Street, Paved, Storage, Workshop in Garage
- Attached garage spaces: 2
- Has uncovered spaces: Yes
Features
- Levels: Three Or More
- Stories: 4
- Patio & porch: Screened, Deck
- Exterior features: Deck, Sprinkler/Irrigation, Lighting, Paved Driveway
- Pool features: In Ground, Outdoor Pool, Pool, Community
- Fencing: None
- Has view: Yes
- View description: Water
- Has water view: Yes
- Water view: Water
- Body of water: Pond
Lot
- Size: 0.26 Acres
- Features: Cul-De-Sac
Details
- Parcel number: 713666093000000
- Zoning description: R9
Construction
Type & style
- Home type: SingleFamily
- Architectural style: Transitional
- Property subtype: Single Family Residence
Materials
- Brick, Block, Drywall, Vinyl Siding
- Roof: Shingle
Condition
- Resale
- New construction: No
- Year built: 2001
Utilities & green energy
- Sewer: Public Sewer
- Water: Public
Community & HOA
Community
- Features: Basketball Court, Clubhouse, Community Pool, Lake, Playground, Pond, Pool, Putting Green, Sports Field, Trails/Paths
- Security: Smoke Detector(s)
- Subdivision: Hampton Park
HOA
- Has HOA: Yes
- Services included: Association Management, Clubhouse, Pool(s), Recreation Facilities, Water Access
- HOA fee: $355 quarterly
Location
- Region: Chesterfield
Financial & listing details
- Price per square foot: $149/sqft
- Tax assessed value: $700,900
- Annual tax amount: $6,094
- Date on market: 9/6/2025
- Ownership: Individuals
- Ownership type: Sole Proprietor