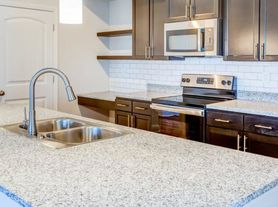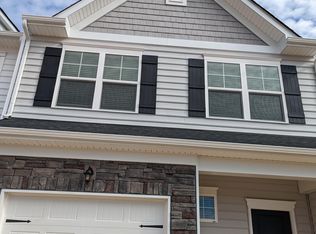Come tour 8048 Plymouth Drive at Chestnut at Laurelbrook in Sherrills Ford, North Carolina.
This home offers a guest bedroom on the main floor, five bedrooms, three bathrooms, and a two-car garage.
Upon entering, you'll be greeted by a foyer inviting you to the center of the home. At its heart, you'll find a spacious family room and dining room that blend with the kitchen, creating an airy feel. The chef's kitchen has modern appliances, ample cabinet space, a walk-in pantry, and a breakfast bar, perfect for cooking and casual dining. Adjacent to the kitchen is a bedroom, providing privacy and comfort.
The home features a primary suite with a walk-in closet and an en suite bathroom featuring a shower with dual vanities. The additional three bedrooms are spacious and have access to a secondary bathroom. The loft offers a flexible media room, playroom, or home gym space. The laundry room completes the second floor.
With its thoughtful design, spacious layout, and modern conveniences, the Robie is the perfect place for you.
Take advantage of this opportunity to make the Robie yours at Chestnut at Laurelbrook. There is also a community swimming pool that opened this year.
No utilities included. Small pets allowed - $300 non-refundable deposit per pet. $2395 security deposit required. Renter is responsible for utilities and lawn maintenance. No smoking allowed.
Owner pays for trash pickup. Tenant is responsible for all other utilities. No smoking allowed.
House for rent
Accepts Zillow applications
$2,395/mo
8048 Plymouth Dr, Sherrills Ford, NC 28673
5beds
2,368sqft
Price may not include required fees and charges.
Single family residence
Available Thu Jan 1 2026
Small dogs OK
Central air
Hookups laundry
Attached garage parking
Forced air
What's special
Ample cabinet spaceThree bathroomsTwo-car garageWalk-in pantryFive bedrooms
- 1 day |
- -- |
- -- |
Travel times
Facts & features
Interior
Bedrooms & bathrooms
- Bedrooms: 5
- Bathrooms: 3
- Full bathrooms: 3
Heating
- Forced Air
Cooling
- Central Air
Appliances
- Included: Dishwasher, Freezer, Microwave, Oven, Refrigerator, WD Hookup
- Laundry: Hookups
Features
- WD Hookup, Walk In Closet
- Flooring: Hardwood
Interior area
- Total interior livable area: 2,368 sqft
Property
Parking
- Parking features: Attached, Garage
- Has attached garage: Yes
- Details: Contact manager
Features
- Exterior features: Garbage included in rent, Heating system: Forced Air, No Utilities included in rent, Walk In Closet, pickleball courts
Construction
Type & style
- Home type: SingleFamily
- Property subtype: Single Family Residence
Utilities & green energy
- Utilities for property: Garbage
Community & HOA
Location
- Region: Sherrills Ford
Financial & listing details
- Lease term: 6 Month
Price history
| Date | Event | Price |
|---|---|---|
| 11/22/2025 | Listed for rent | $2,395$1/sqft |
Source: Zillow Rentals | ||
| 12/29/2024 | Listing removed | $389,000$164/sqft |
Source: | ||
| 12/11/2024 | Price change | $389,000-1.6%$164/sqft |
Source: | ||
| 11/22/2024 | Price change | $395,265-0.9%$167/sqft |
Source: | ||
| 10/24/2024 | Price change | $399,000-4.8%$168/sqft |
Source: | ||

