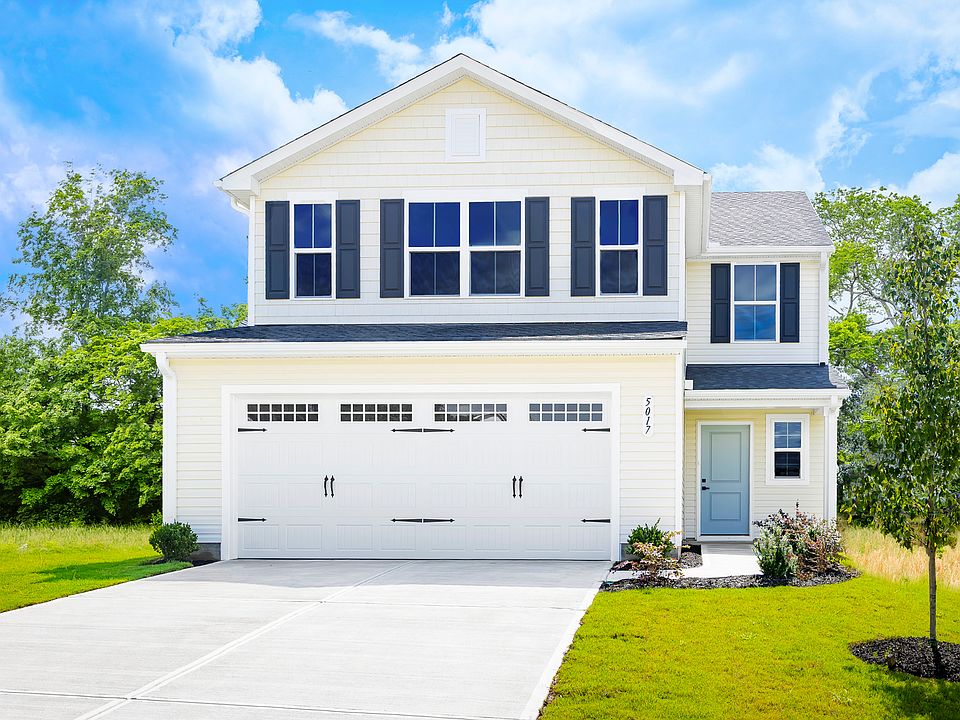Explore our featured Homesite of the Month at Sterling Oaks Two-Story Homes- The Torrey!
This spacious homesite is located right next to the community pool, offering easy access to fun and relaxation just steps from your front door. Inside, enjoy a smart two-story layout featuring a bright, versatile loft space. The open great room showcases luxury vinyl plank flooring and flows seamlessly into the kitchen and dining area, complete with quartz countertops and white cabinets. A convenient garage entry makes organization easy from the sought-after two-car garage.
Upstairs, you'll find four thoughtfully sized bedrooms plus a generous loft area ideal for family activities, study time, or children's play. Retreat to your private owner's suite, complete with dual walk-in closets and an elegant bathroom featuring double vanities and an oversized shower.
Schedule a visit to see this homesite in person.
New construction
$298,425
8048 Sterling Oaks Dr, Ash, NC 28420
4beds
1,946sqft
Single Family Residence
Built in 2025
-- sqft lot
$-- Zestimate®
$153/sqft
$-- HOA
Under construction (available March 2026)
Currently being built and ready to move in soon. Reserve today by contacting the builder.
What's special
Bright versatile loft spaceGenerous loft areaConvenient garage entryThoughtfully sized bedroomsOversized showerCommunity poolQuartz countertops
This home is based on the Torrey plan.
Call: (843) 417-9636
- 6 days |
- 94 |
- 6 |
Zillow last checked: 7 hours ago
Listing updated: 7 hours ago
Listed by:
Ryan Homes
Source: Ryan Homes
Travel times
Schedule tour
Select your preferred tour type — either in-person or real-time video tour — then discuss available options with the builder representative you're connected with.
Open houses
Facts & features
Interior
Bedrooms & bathrooms
- Bedrooms: 4
- Bathrooms: 3
- Full bathrooms: 2
- 1/2 bathrooms: 1
Interior area
- Total interior livable area: 1,946 sqft
Video & virtual tour
Property
Parking
- Total spaces: 2
- Parking features: Attached
- Attached garage spaces: 2
Features
- Levels: 2.0
- Stories: 2
Construction
Type & style
- Home type: SingleFamily
- Property subtype: Single Family Residence
Condition
- New Construction,Under Construction
- New construction: Yes
- Year built: 2025
Details
- Builder name: Ryan Homes
Community & HOA
Community
- Subdivision: Sterling Oaks Two-Story Homes
Location
- Region: Ash
Financial & listing details
- Price per square foot: $153/sqft
- Date on market: 10/8/2025
About the community
Start your next chapter at Sterling Oaks-where comfort, convenience, and coastal charm come together. Located just minutes from the Carolina coast, Sterling Oaks is the perfect place to put down roots. With spacious homes, modern features, and a peaceful setting near Calabash, you'll love how easy it is to settle in and feel at home.
Why Sterling Oaks is a smart move:
Location & Lifestyle:
·Quick trips to Ocean Isle, Holden Beach, and Sunset Beach for weekend fun
·Family-friendly dining and shopping in Calabash-the "Seafood Capital of the World"
·Peaceful walks along the Shallotte Riverwalk
·Close to everyday essentials for your busy lifestyle
Homes Built for Real Life:
·Up to 4 bedrooms and 1,900 sq. ft.-plenty of space for playrooms, home offices, or guests
·All appliances included (yes, even the washer & dryer!)
·Stylish finishes like granite countertops and luxury vinyl plank flooring
·Optional covered porches for outdoor family time
Amenities for Every Season:
·Planned community pool for sunny days and neighborhood fun
·Nearby Intracoastal Waterway access for boating, fishing, and waterfront dining
·Surrounded by 14 top-rated golf courses for weekend getaways
Sterling Oaks isn't just a place to live-it's a place to grow. Schedule your visit today and discover how easy and exciting homeownership can be.
Source: Ryan Homes

